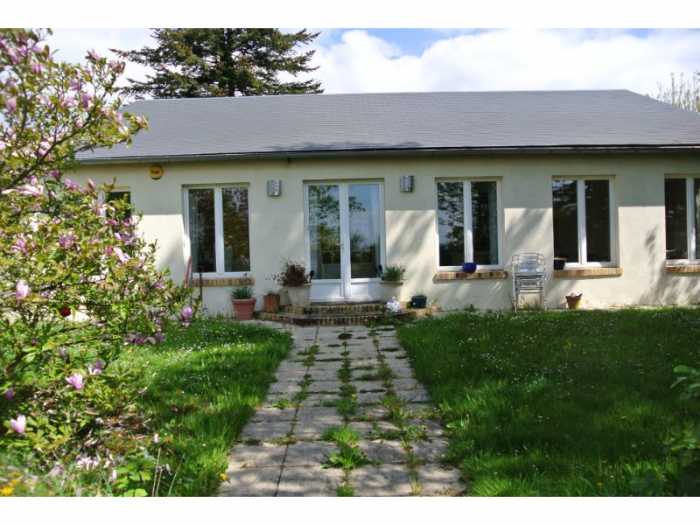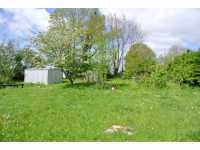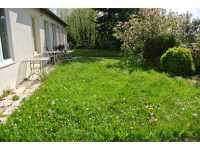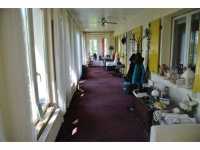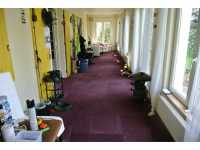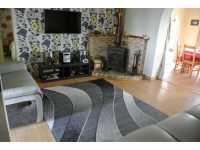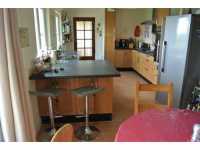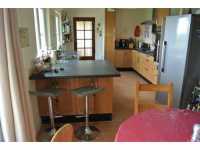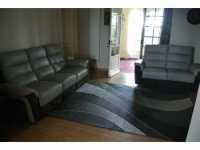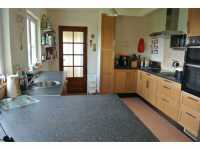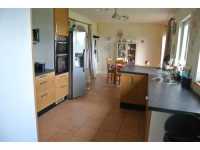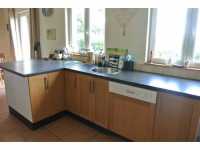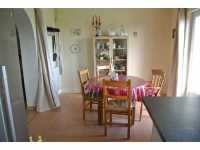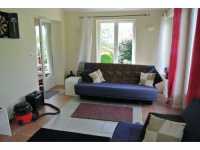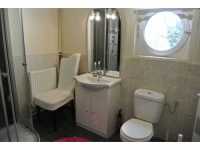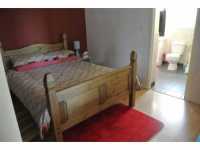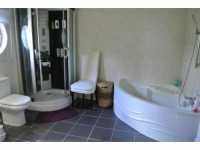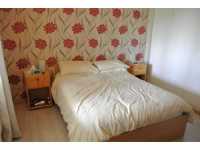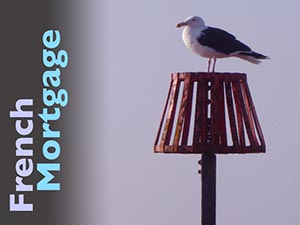113,000€ + Notaire’s Fees
UNDER OFFER AHIN-SP-001543 Nr Brecey 50370 Individual detached 2 bedroom bungalow with 1420m2 garden and great views
This spacious detached bungalow is on an individual plot and benefits from light and airy room with two en-suite bedrooms and a large kitchen/breakfast room and wrap round conservatory. Viewing is highly recommended.
The property is situated near a small French village with a local store, small restaurant and Patisserie. St Hilaire, Brecey and Mortain are all just 10-15 minutes drive away, and all have either indoor or open air swimming pools. A 20 minute drive will take you to the larger town of Avranches, and Le Mont St Michel and the beautiful beaches are just 35-45 minutes away. The nearest Airport is at Dinard - 55 miles, and in the surrounding area are Rennes Airport (80 km), Deauville Airport (121 km), or St. Brieuc Airport (128 km). The nearest Port is at Saint Malo 66km or Caen Ouistreham – 75 miles.
THE ACCOMMODATION INCLUDED:
On the ground floor -
Sun Room 12.84 x 2.20m Glazed double doors and 5 windows to front and window to east elevations. 5 radiators. Small pane double doors to lounge. Double doors to:
Sitting Room 5.97 x 3.16m Tiled floor. Window to front and rear and 3 windows to west elevations. 2 radiators. Inset spotlights. Glazed double doors to decking and garden.
Lounge 4.08 x .91m Laminate flooring. Wood-burner with brick fire surround. Upright radiator. Arch to:
Kitchen/Dining Room 7.07 x 3.00m Radiator. Glazed double doors and 2 windows to rear elevation. Tiled floor. Space for free standing American style fridge/freezer. Built-in double oven and 4 ring induction hob with extractor over. Worktops and tileable splashbacks. Built-in dishwasher. Stainless steel round sink with mixer tap. Breakfast bar. Small pane glazed door to:
Utility Room 3.20 x 1.56m Partly obscure glazed door and window to rear elevation and garden. Tiled floor. Base and wall units with worktops over. Space and plumbing for washing machine. Stainless steel sink with mixer tap. Hatch to loft space. Shelving. Cupboard housing electrics. radiator.
Bedroom 1 3.89 x 3.12m Laminate floor. Phone socket. radiator. Window over sun room. Walk-in wardrobe. Door to:
En-Suite Shower Room 2.71 x 1.83m Tiled floor and partly tiled walls. Heated towel rail and radiator. Vanity unit with mirror and light over. WC. Corner shower with jets. Circular window to east elevation. Wall mounted Dimplex fan heater.
Bedroom 2 4.21 x 3.04m Window over sun room. radiator. Laminate flooring. Built-in wardrobe with sliding doors.
En-Suite Bathroom 3.16 x 3.12m Tiled floor. Heated towel rail. Twin glass vanity unit with mirror over. Corner shower with jets. Corner bath with mixer tap/shower fitment. radiator. Fully tiled walls. Inset spotlights. extractor. Circular window to rear elevation.
OUTSIDE :
A gravel drive leads to wooden gate and gravel parking area. The garden is mainly laid to lawn with mature trees and shrubs. Decking areas. Outside tap. Small greenhouse. Metal shed. Block-built workshop.
SERVICES :
Mains electricity, water and telephone are connected. Drainage is to an all water septic tank installed in 2004. Broadband available.
ECD D-180 and D-29
FINANCIAL DETAILS:
Property taxes: €361 per year
Housing tax: Means tested
Asking price: €113,000 including Agency fees of €8,000. In addition the buyer will pay the Notaire's fee - 9,300€
Powered by EZ Realty

