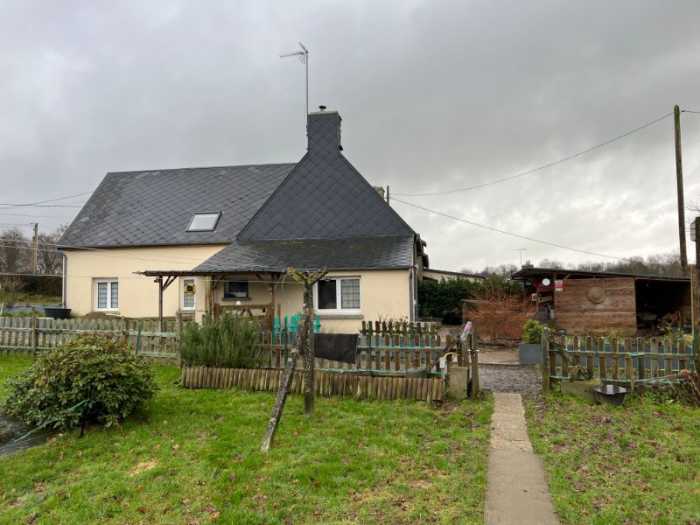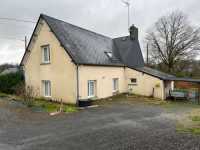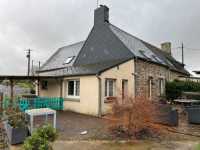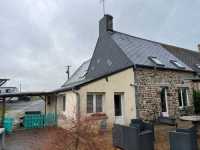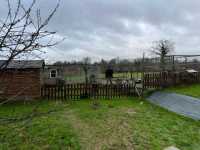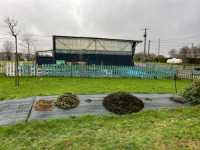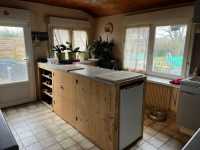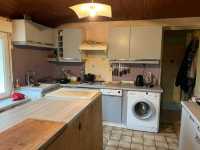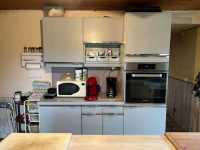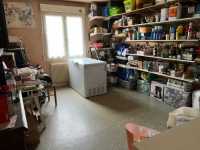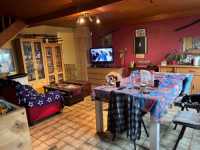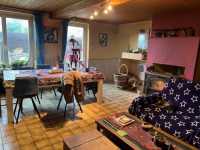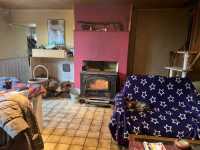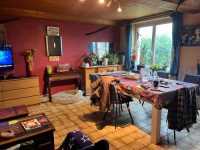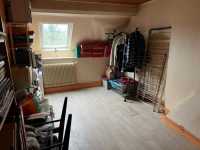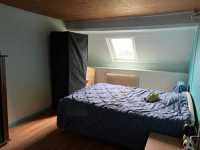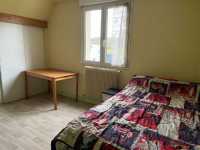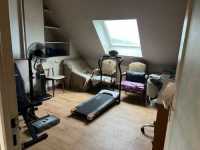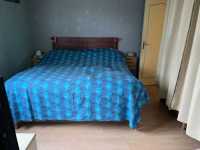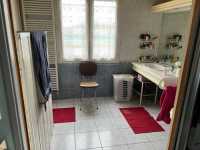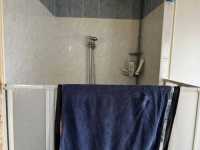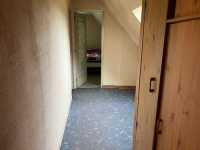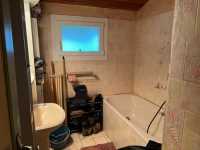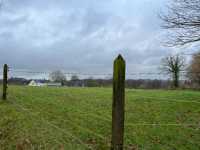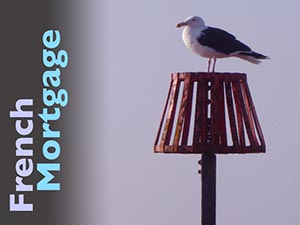192,500 € + Notaire's Fees
AHIN-SP-001655 • Sourdeval • 6 Bedroomed Semi-Detached country house with 6 acres of land (50150).
This country property is surprisingly spacious and has versatile accommodation over 2 floors with 2 ground floor bedrooms - one with an en-suite shower room with handicapped access. It is in a quiet rural hamlet with a large parcel of land divided into paddocks. There is an access alongside the property to the neighbouring property. The owners of that property have approached the Vendors to see if they would agree to move the access which would be beneficial to the property. Viewing is highly recommended.
It is within easy reach of a Town with local walking, and fishing. Extensive recreational facilities can be found nearby including local waterfalls and walking clubs, canoeing and outdoor sports. Major towns such as Caen, St Malo, St Lo, Falaise, Bayeux, Honfleur and Northern Brittany available for day trips. Normandy landing beaches are easily accessible. Suisse Normande and Spa towns 35 minutes drive. Choices of Golf Clubs with open availability for non members. Large French Mobile home site within 50 minutes for all resort facilities… pedaloes, canoe, football, fishing, pools with slides, snooker, entertainment. Sports centre with pool and slides, Go Karting and board park less than 15 minutes. Local village with many bars restaurants and shops. Weekly market on a Tuesday in Sourdeval, including Livestock. 15 mins to Bowling, sports centers and 18 hole golf course and the forest of Saint Sever. Beaches within an hour, river activities/ forests/ spa resort within 50 minutes. The nearest Airports are at Dinard (70 miles), Caen Carpiquet and Dinard; Ferry Port at Caen (50 miles) and the nearest train station is at Vire (8 miles) from where you can take a fast train to Paris.
Habitable Space of 147m2 • Land Size = 24,116 square metres • DPE = D, 191/32* • Gas Emissions = D 32kg C02
THE ACCOMMODATION COMPRISES :
On the Ground Floor -
Kitchen 4.05 x 3.40m Partly glazed door and window to south and window to west elevations. Tiled floor. Range of matching base and wall units. Built-in oven and freezer. Slimline dishwasher. Space and plumbing for washing machine. 4 ring gas hob with extractor over. Sink with mixer tap. Worktops. Radiator. Space for under counter fridge.
Cloakroom Wall mounted gas fired condensation boiler. WC. Tiled floor. Obscure glazed window to north elevation.
Bathroom 1.95 x 1.92m Tiled floor. Partly tiled walls. Bath with mixer tap/shower fitment and screen. Pedestal basin. Radiator. Obscure glazed window to west elevation.
Lounge/Dining Room 5.70 x 5.58m Glazed door and window to south elevation. Tiled floor. 2 radiators. Fireplace with wood-burner. Stairs to first floor. Cupboard housing trip switch.
Inner Hall Window to east elevation.
Bedroom 1/Store Room 4.55 x 3.57m Window to west elevation. Radiator.
Bedroom 2 Laminate flooring. Window to north elevation with electric shutter. Radiator. Electric sliding door to:
En-Suite Shower Room 3.29 x 2.14m Suspended WC. Vanity basin with mirror and light over. Tiled floor and walls. Window to west elevation with electric shutter. Heated towel rail. Cupboard housing gas fired hot water heater. Shower cubicle with disabled access, chair and grab rails. Built-in shelves.
On the First Floor -
Landing Velux window to east elevation. Built-in cupboards.
Bedroom 3 4.72 x 2.70m Velux window to south elevation. Radiator. Hatch to loft with drop down ladder.
Bedroom 4 4.40 x 2.91m Velux window to south elevation. Radiator.
Bedroom 5 4.38 x 3.47m Window to north elevation. Radiator. Built-in cupboards to one wall.
Bedroom 6 3.56 x 3.12m Window to west elevation. Radiator. Built-in cupboards and shelves to one wall.
OUTSIDE :
Gravel drive leads to parking and turning area.
The garden is laid to lawn. Outside tap. Vegetable garden.
Open Fronted Barn 10.15 x 4.27m Constructed of steel sheets and timber. Ideal for camping car/tandem garage. Power and light.
Covered storage area.
2 wooden sheds.
Enclosed area of patio with flower borders to the front of the house with open fronted seating area and attached log store.
Paddocks with mill race and drinking area for cattle/horses.
SERVICES :
Mains water, electricity and telephone are connected. Fibre optic internet available. Gas fired central heating and woodburner. Double glazed windows.
FINANCIAL DETAILS :
Taxes Foncières : 857€ per annum
Taxe d’habitation : € per annum
Price : 192,500€ including Agency fees of 12,500€. In addition the buyer will pay the Notaire's fee of 14,300€
Powered by EZ Realty

