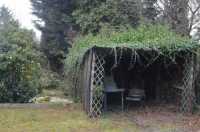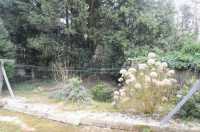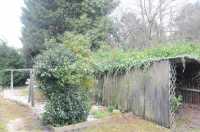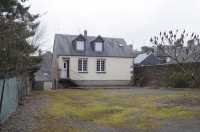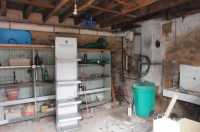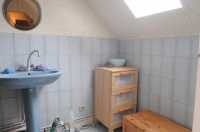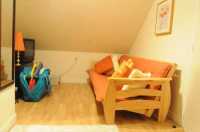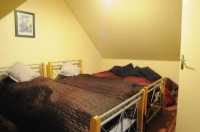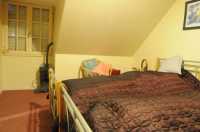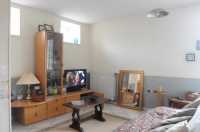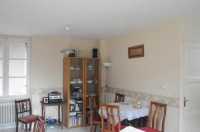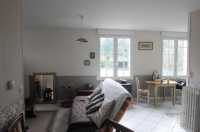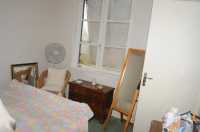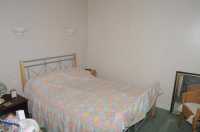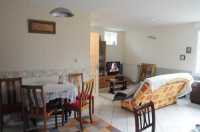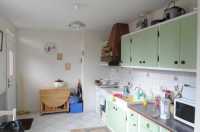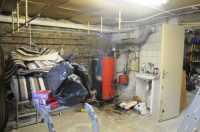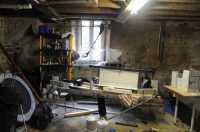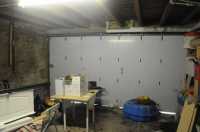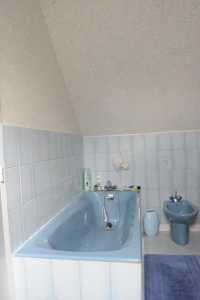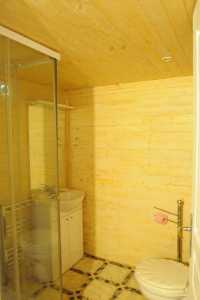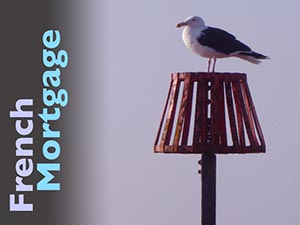57,000€ + Notaire's Fees
BACKON!! AHIN-SP-00711 Nr Saint-Pois 50670 Tucked away 3 bedroom village house with basement and 613m2 garden. Ideal first time buy, holiday home or retirement!
The property benefits from a garden, oil fired central heating, main drainage and partial double glazing with shutters throughout. It is built of stone to the basement level with block and render under a slate roof. There is also a useful basement with garage. Viewing recommended.
This detached modern house is ideally situated within walking distance of the village center with amenities including post office, supermarket and school, but in a quiet position. The house is about 1 1/4 hours drive from the ferry port at Caen and 15 minutes from Vire. The nearest beach is at Granville which is about 50 minutes drive to the west and Mont St Michel, Bayeux and the landing beaches are within easy driving distance. The forest of Saint-Sever is about 10 minute drive, together with the Lac de la Dathée and an 18 hole golf course.
THE ACCOMMODATION INCLUDED:
External staircase to
“L” shaped Open Plan Living Room / Kitchen 5.98 (max) x 4.95 and 2.94 x 2.84m 2 windows and partly glazed door to front elevation. 2 windows to north and window to west elevations. Tiled floor. 3 radiators. Telephone socket. Matching base and wall units. Tiled worktops and tiled splashbacks. Ceramic sink with mixer tap. Space for under counter fridge and free standing cooker with extractor over. Door to base.
Bedroom 1 3.28 x 3.01m Window to rear elevation. Telephone socket. heater.
Inner Hall Window to north elevation. WC. Tiled floor. Stairs to first floor. heater.
On the First Floor -
Landing Cupboard / eaves storage space. Smoke detector. Skylight to rear elevation.
Bathroom 3.00 x 1.53m Half tiled walls. Velux window to front elevation. Bath with mixer tap / shower fitment. Bidet. Pedestal hand basin. radiator.
Cloakroom WC.
Study/occasional bedroom 3.00 x 2.76m Window to front elevation. Sloping ceilings. Convector heater.
Bedroom 2 3.02 x 3.00m Window to front elevation. Convector heater. Sloping ceiling.
In the Basement –
Smoke detector.
Shower Room 1.88 x 1.86m Shower. Extractor fan. Vanity unit with mirror and light over. WC.
Boiler Room/Utility Room 4.07 x 3.59m Boiler and oil storage tank. Hand basin. Electrics. Door to
Garage 6.03 x 4.45m Sliding PVC door. Window to south elevation. Plumbing for washing machine.
OUTSIDE:
Concrete patio. Large gravel parking and seating area. Corrugated iron car port. Gravel shrub area with clothes line.
SERVICES :
Mains water, electricity, telephone and drainage. Oil fired central heating. Broadband internet connection.
DPE - to follow
FINANCIAL DETAILS:
Property taxes: €541 per year
Housing tax: Means tested
Asking price: €57,000 including Agency fees of €4,750. Notary's fee € 5,500
Powered by EZ Realty



