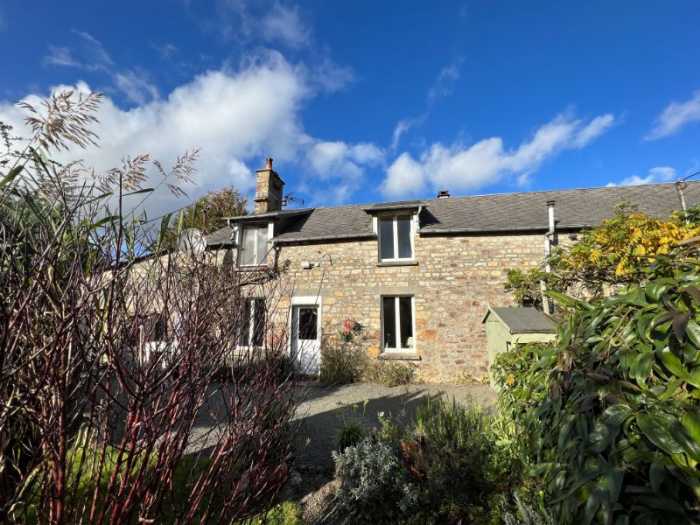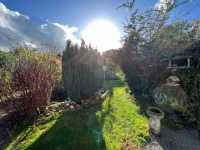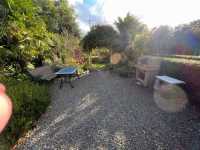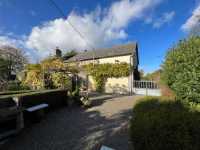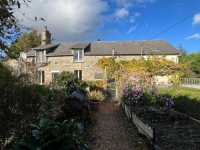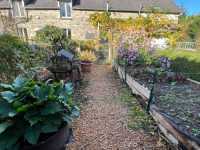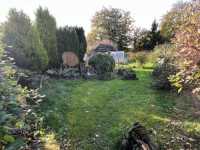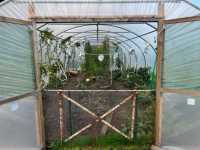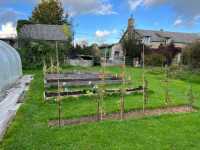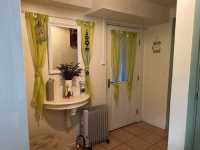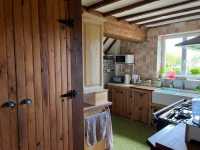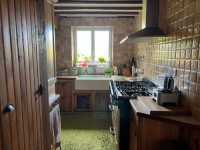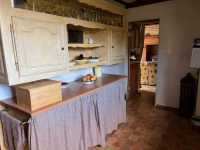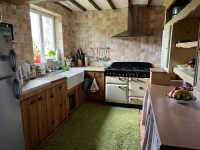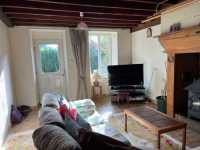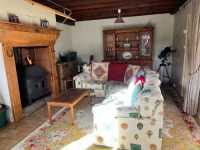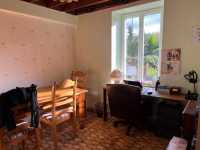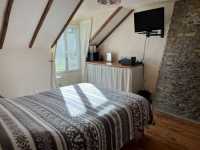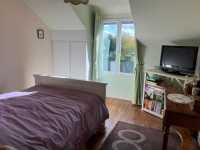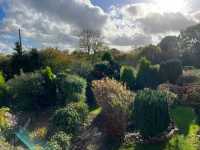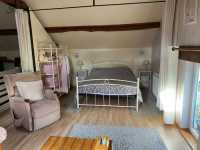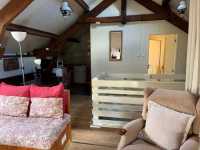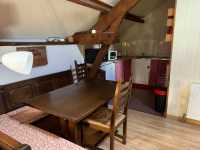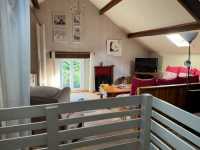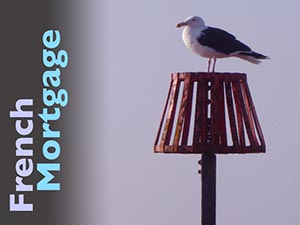139,500€ + Notaire’s Fees
UNDER OFFER AHIN-SP-001637 Nr Mortain 50850 Detached house with gîte, beautiful gardens, paddocks and outbuildings 5481m2
This property offers further potential to extend in to the adjoining garages if required, subject to obtaining the necessary planning permission. The gîte is rented out for 60€ per night. The layout of the garden and paddocks give a very pleasant outlook from the property.The property benefits from double glazed windows and the majority was re-wired in 2006. The accommodation is very versatile and would lend itself to either generating an additional income or for a relative or teenager. Viewing is recommended.
The property is situated in a peaceful position in a rural hamlet on a small lane near to the Mortainais forest, within easy access of both the historic market town of Mortain and the small town of Ger and Beauchêne. Barenton and Ger are about 4 km from the property and the busy town of Flers is a 20 minute drive. Mortain is a thriving market town where excellent shopping facilities, restaurants and bars are available. It is situated in the southwest of Normandy, near the borders of Manche and Calvados. The beaches on the west coast are an hour's drive away and the property is approximately 80 minutes drive from the port of Caen and an hour and forty minutes from Cherbourg. The D-Day landing beaches and the Mont St Michel are about an hour's drive away. The nearest airport is at Dinard (113 km) and the nearest mainline railway is at Vire (19 km) with direct access to Paris in about 2 hours 40 minutes. The Lac de la Dathée, ideal for walking, fishing and boating, and an 18 hole golf course are within 20 minutes drive, as is the Saint Sever forest.
THE ACCOMMODATION IN THE MAIN HOUSE COMPRISES :
On the ground floor -
Entrance Hall Tiled floor. Radiator. Built-in cupboard housing electrics. Door to stairs to first floor. Access to Gite.
Lounge 5.77 x 3.74m Partly glazed door and window to front elevation. Tiled floor. Fireplace with Villager wood-burner with back boiler providing central heating. Telephone socket. Stairs to first floor.
Study/Dining Room/Bedroom 2.94 x 2.84m Window to front elevation. Tiled floor. Radiator.
Kitchen 4.27 x 2.82m Window to west elevation. Double ceramic butler sink with mixer tap. Worktops and tiled splashbacks. Space for free standing fridge/freezer. Wine storage area. Radiator. Base units. Space for range style cooker with extractor hood over. Shelves. Pantry.
Shower Room 1.91 x 1.18m Upright radiator. Obscure glazed window to rear elevation. WC. Large shower. Pedestal basin. Wall mounted electric heater.
Utility Room 2.82 x 1.76m Hot water cylinder. Tiled floor. Space and plumbing for washing machine and dishwasher.
On the First Floor -
Landing Built-in cupboards. Sloping ceiling. Hatch to loft.
Bedroom 1 4.37 x 3.54m Window to front elevation. Wood flooring. Stone chimney breast. Partly glazed double doors to:
Dressing Room 2.60 x 1.47m
Cloakroom Vanity basin. WC.
Bedroom 2 3.25 x 2.97m Window to front elevation. Built-in wardrobe. Wood flooring. Radiator. Sloping ceiling.
THE ACCOMMODATION IN THE GÎTE COMPRISES :
On the First Floor - (Access via the Entrance Hall which can be separated off from the main house when the gîte is in use).
Open Plan Kitchen/Living Room/Dining Room/Bedroom 8.52 x 6.08m Laminate flooring. Exposed “A” frame. Window with Juliette balcony to the east and Velux window to rear elevations. 2 radiators. Kitchen area with shelving. Stainless steel sink with mixer tap. Space for under counter fridge. 2 ring electric hob.
Bathroom (Jack and Jill) can be used from Gîte or main house (double doors). Corner shower with jets. WC. Heated electric. Towel rail. Window to rear elevation. Bath with tiled surround. Radiator. Pedestal basin.
OUTSIDE :
Private garden area mainly laid to lawn, with flower and shrub borders and barbecue for the Gîte with parking. Gravel patio area. Attached to the Gîte is a Garage 6.14 x 2.94m Sliding wooden door to front elevation. Concrete floor. Power and light. Radiator.
For the main house there is a gravel patio area. Attractive landscaped gardens with several seating areas. Lawns with mature hedges, flower and shrub borders. Productive vegetable garden with large poytunnel and individual beds. Attached to the house Garage 6.74 x 4.17m Constructed of block with sliding metal dloor to the lane. Pedestrian door. Power and light.
Workshop with concrete floor.
Stone and Block Barn 5.50 x 5.21m overall. Fibro cement roof. Divided into 2 internal stables with loft over. Power and light. Attached Store Room 2.64 x 1.83m Outside tap. Aviary with store room to the rear. Attached Garage and workshop 6.17 x 4.41m 2 pairs of double wooden doors to front elevation. Constructed of block under corrugated iron roof. Attached wood store 4.29 x 2.85m
2 paddocks – open fronted field shelters. Shed. Large vegetable garden. Greenhouse. Chicken Run. Enclosed ornamental fish pond.
2nd vehicular access to parking and turning area.
SERVICES :
Mains water, electricity and telephone. Heating is provided by a backboiler on the Villager woodburner. There is an all water septic tank. Broadband internet connection is available.
FINANCIAL DETAILS :
Property Taxes: Approx. €450 per annum
Council tax: € per annum
Asking price: €139,500 including Agency fees of €9,500. In addition the buyer will pay the Notaire's fee of 10,900€
Powered by EZ Realty

