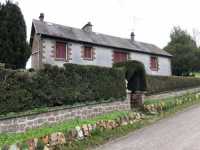54,500€ + Notaire's Fees
AHIN-SP-001834 Nr Villedieu-les-Poêles 50800 Detached countryside property in need of complete modernisation close to village with amenities 820m2
This house has not been lived in for a number of years. It will require complete modernisation but has double glazed windows. The integral garage could be converted into a ground floor bedroom if required. Viewing is highly recommended.
The house is situated in Southern Normandy, half way between the lively medieval market town of Villedieu-les-Poêles, famous for its copper production and the the village of Saint-Pois. The nearest ferry is at Caen Ouistreham (1 hour) and the channel tunnel is at Calais which is about 4 hours away. The village has a bar/restaurant and small store for essentials and Saint Pois is slightly further away. The closest town, being some 10 minute drive away, is Brécey. Here you will find the local supermarket – Super U which also offers Petrol/Diesel facilities 24 hours a day. The town also has other shops, bars and restaurants including a pizzeria, bakeries & banks schools and doctors’ surgery. It is 50 km from mystical Mont St Michel and its bay and 40 km from Granville, with boats to the Channel islands. The house is also within easy reach of the D-day landing beaches. The forest of Saint Sever is within a 10 minute drive.
For a comprehensive look at links back to the UK and beyond, please click on our link here
THE 92m2 ACCOMMODATION COMPRISES :
On the Ground Floor –
Entrance Hall Partly glazed door to front and window to rear elevations. Tiled floor. Radiator. Stairs to first floor. Telephone socket.
Lounge 4.84 x 4.28m Partly glazed double doors and side panel to front elevation. Tiled floor. Radiator. Granite fireplace with raised hearth. Door to attached garage.
Kitchen 2.92 x 2.84m Window to front elevation. Tiled floor. Ceramic sink with mixer tap. Matching base and wall units. Boiler. Space for free-standing cooker.
Bathroom Tiled floor. Pedestal basin. Radiator. Bath. Window to rear elevation.
Cloakroom Tiled floor WC. Window to rear elevation.
On the First Floor –
Landing Window to front elevation.
Bedroom 1 2.79 x 2.67m Window to front elevation. Radiator.
Bedroom 2 3.66 x 2.55m Window to rear elevation. Radiator.
Master Bedroom 4.64 x 4.24m Window to front elevation. Radiator. Built-in wardrobes. Door to:
Room 3.67 x 2.10m Hand basin. Window to front elevation. Radiator. Hatch to loft space with drop-down ladder. Door to external staircase.
Bedroom 4 3.68 x 2.41m Window to rear elevation.
OUTSIDE :
Double metal gates lead to concrete parking and turning area and:
Integral Garage 4.45 x 3.68m Wooden doors to rear and 2 small windows to north elevations. Electric meter. Concrete floor. Inspection pit.
There is a small garden to the front of the property with a pedestrian gate and mature hedges.
To the rear, the garden is fenced with a concrete sectional fence.
Detached Wood Shed with Fibro cement roof.
SERVICES :
Electricity and telephone are connected. There is no mains water connected. Heating is provided via oil fired centra heating. Double glazed windows.
FINANCIAL DETAILS :
Taxes Foncières : 649€ per annum
Taxe d’habitation : € per annum
Asking price : 54,500€ including Agency fees of 4,500€. In addition the purchaser will have to pay the Notaire’s fee of 5,400€
Please note : All room sizes are approximate. Every effort has been made to ensure that the details and photographs of this property are accurate and in no way misleading. However this information does not form part of a contract and no warranties are given or implied.
Estimated annual energy costs of the dwelling between 3 392€ and 4 590€ per year
Average energy prices indexed to 01/01/2021 (including subscriptions)
The costs are estimated according to the characteristics of your home and for a standard use on 5 uses (heating, domestic hot water, air conditioning, lighting, auxiliaries).
Information on the environmental risks to which this property is exposed is available with us or on the Géorisques website: www.georisques.gouv.fr
Powered by EZ Realty


























