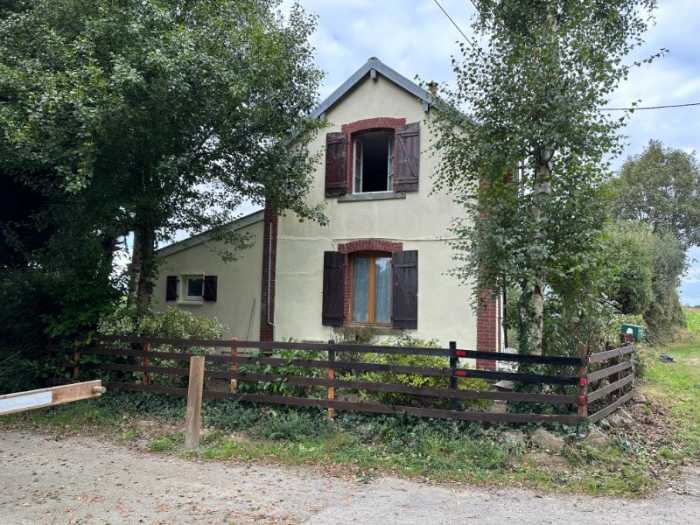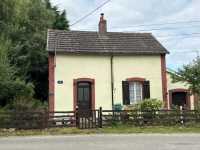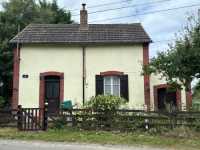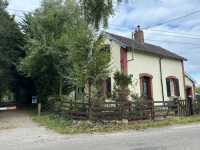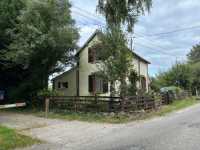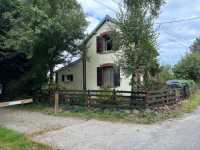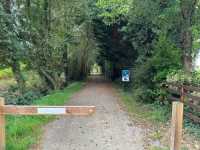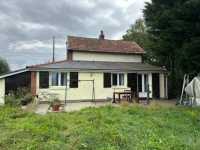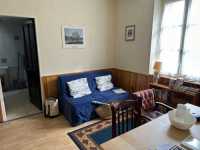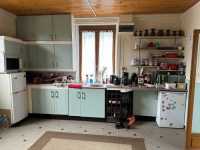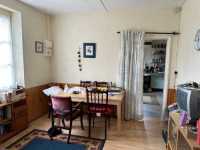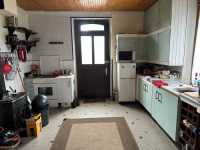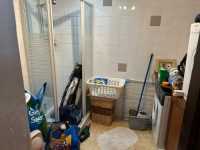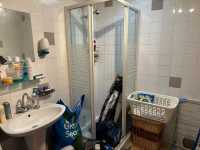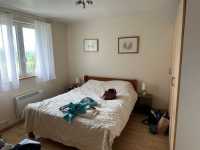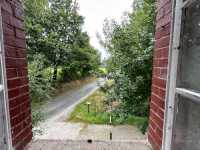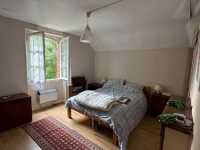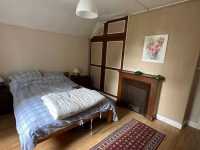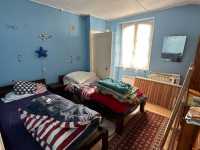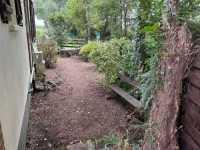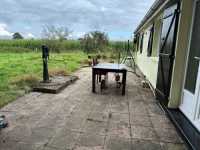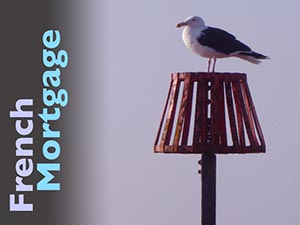76,000€ + Notaire’s Fees
UNDER OFFER AHIN-SP-00001758 Domfront 61700 Pretty 3 bedroom Railway Cottage next to the Voie Verte cycle path - 2149m2 garden
This lovely property is about 5km from Domfront Town Centre and was one of the old railway cottages positioned as a level crossing on the Voie Verte – this is now a Greenway suitable for horse-riding, cycling and walking and stretches for hundreds of kilometers across Normandy. The current owners have enjoyed the property for over 30 years and had a ground floor extension of lounge, bedroom and shower room added about 15 years ago. Viewing is highly recommended.
The property is situated in the north west of France, in the department of Orne in Normandy. The property is 5km from the medieval market town of Domfront with shops, schools and all amenities. Also nearby, you will find Lassay -les-Chateaux (28km), with its picturesque castle and lake. Bagnoles de l’Orne, about 24km away, is a spa resort set around a lake with a casino, many restaurants and shops. It is a 20 minute drive to Flers. La-Ferté-Macé (28km away) is a pretty town with a large Leclerc supermarket. The town has a leisure lake with a swimming beach, a climbing wall and a par-three golf course. The larger town of Mayenne is 36 km away. The UNESCO heritage site of Mont Saint Michel is 72km and the D-Day landing beaches are just over an hour’s drive away. The nearest mainline train station is at Flers (27km) with the TGV at Laval (71km) and airport and ferry are at Caen Carpiquet (109km).
For a comprehensive look at links back to the UK and beyond, please click on our link here
THE 89.5m2 ACCOMMODATION COMPRISES :
On the Ground Floor –
Kitchen : 4.26 x 3.69m – Part glazed door to the fornt elevation. Window to the side elevation. Door to stairs to the first floor. Woodburner. Range of matching base and wall units. Ceramic sink with mixer tap. Space for freestanding fridge/freezer. Recess for microwave. Space for freestanding cooker. Worktops and tiled splashbacks. Part wood panelled walls.
Dining room : 3.37 x 3.31m – Part wood panelled walls. Window to the front elevation. Laminate floor. Electrics.
Cloakroom : Toilet. Tiled floor. Wood panelled walls.
Shower room : 2.43 x 2.08m – Fully tiled. Pedestal basin. Shower. Space and plumbing for washing machine. Built in cupboards. Extractor fan. Skylight.
Lounge : 5.42 x 3.14m – Part glazed double doors and window to the rear elevation. Tiled floor. 2 convector heaters.
Shower room : 3.10 x 0.93m – Window to the side elevation. Tiled floor and part tiled walls. Shower. Pedestal basin. Toilet. Heated electric towel rail.
Bedroom 1 : 3.49 x 3.16m – Window to the rear elevation. Laminate floor. Recess for wardrobe. Convector heater.
On the first floor –
Bedroom 2 : 3.36 x3.30m – Window to the side elevation. Phone socket. Laminate floor. Convector heater. Door to –
Bedroom 3 : 4.23 x 3.69 – Window to the side elevation. Convector heater. Laminate floor. Built in cupboard with shelving. Fireplace fitted with fan heater.
OUTSIDE :
A wooden gate and fencing to the front of the property lead to the garden whnich is laid to lawn. Patio area. Well. Attached shed (3.49 x 1.85m ) with double doors to the regar garden, power and light. Storage room to the front containing hot water cylinder.
DPE G - 523 and C - 17
SERVICES :
Mains water and electricity are connected. Heating is provided by a woodburner and electric convector heaters. 4G internet connection available. Drainage is to a septic tank.
FINANCIAL DETAILS :
Taxes Foncières : 420€ per annum
Taxe d’habitation : 490€ per annum
Asking price : 76,000€ including Agency fees of 6,000€. In addition the purchaser will pay the Notaire’s fee of 6,800€
Please note : All room sizes are approximate. Every effort to ensure that the details and photographs of this property are accurate and in no way misleading has been made. However this information does not form part of a contract and no warranties are given or implied.
Estimated annual energy costs of the dwelling between € and € per year
Average energy prices indexed to 01/01/2021 (including subscriptions)
The costs are estimated according to the characteristics of your home and for a standard use on 5 uses (heating, domestic hot water, air conditioning, lighting, auxiliaries)
Information on the risks to which this property is exposed is available on the Géorisques website: www.georisques.gouv.fr (Date of establishment State of Risks and Pollution (ERP): 30/01/2023 )
Powered by EZ Realty

