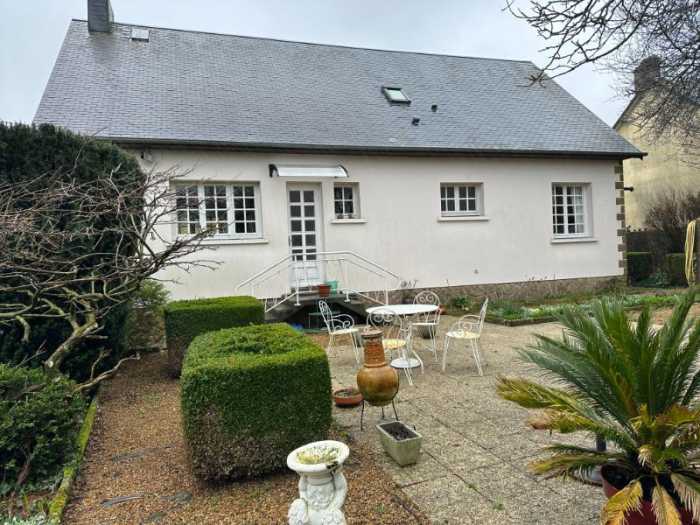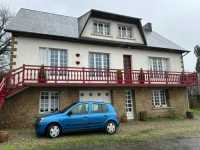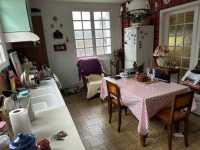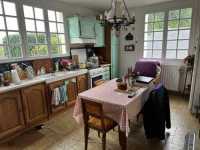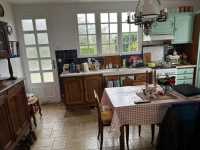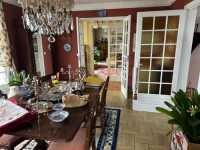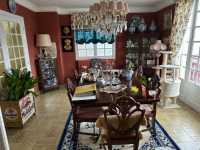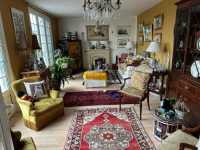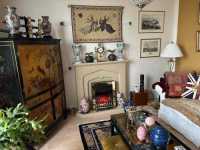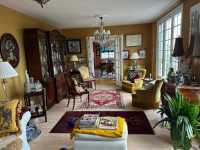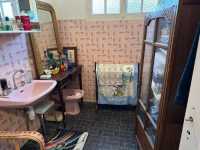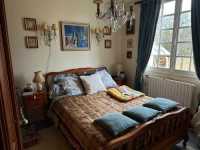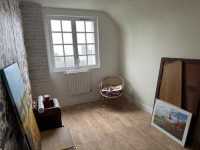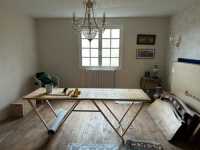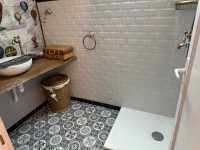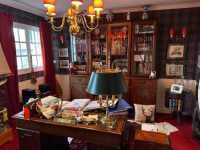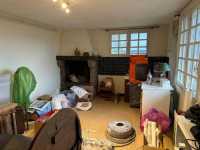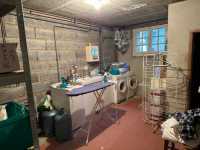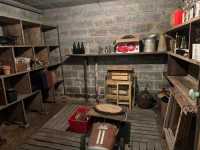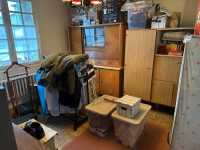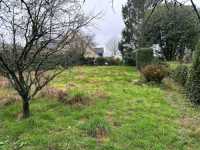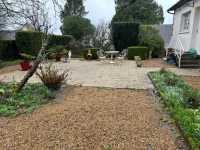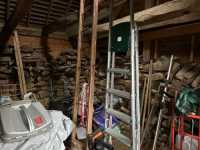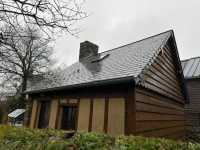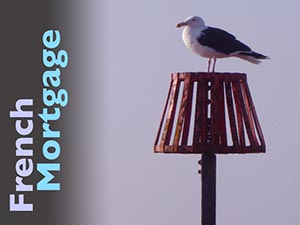178,000 € + Notaire's Fees
AHIN-SP-001800 Juvigny-le-Tertre 50520 Detached 5 bedroom Town House with beautiful 1173m2 garden with superb view
This substantial detached house is within a few hundred meters of local shops and amenities and an excellent mediatheque and enjoys a beautiful, private garden to the rear and superb views from the front. There is a ground floor bedroom and shower room and a huge games room in the basement. The rooms are light and airy with high ceilings. Viewing is recommended to appreciate the potential of this property. Viewing is highly recommended.
It is situated in a small market town with local walking, and fishing. Extensive recreational facilities can be found nearby including local waterfalls and walking clubs, canoeing and outdoor sports. Major towns such as Caen, St Malo, St Lo, Falaise, Bayeux, Honfleur and Northern Brittany available for day trips. Normandy landing beaches are easily accessible. Suisse Normande and Spa towns 35 minutes drive. Choices of Golf Clubs with open availability for non members. Large French Mobile home site within 50 minutes for all resort facilities… pedaloes, canoe, football, fishing, pools with slides, snooker , entertainment. Sports centre with pool and slides, Go Karting and board park less than 15 minutes. Local village with many bars restaurants and shops. Weekly market on a Tuesday in Sourdeval, including Livestock. 15 mins to Bowling, sports centers and 18 hole golf course and the forest of Saint Sever. Beaches within an hour, river activities/ forests/ spa resort within 50 minutes.
For a comprehensive look at links back to the UK and beyond, please click on our link here
THE 178m2 ACCOMMODATION COMPRISES :
On the ground floor –
External stairs to balcony and:
Entrance Hall Partly glazed door to front elevation. Tiled floor. Radiator. Door to stairs to first floor.
Lounge 7.03 x 3.78m 2 pairs of glazed double doors and side panels opening onto balcony to the west elevation. Laminate flooring. Ornamental fireplace with electric fire. 2 radiators. Glazed double doors to entrance hall.
Dining Room 4.90 x 3.77m Glazed double doors from entrance hall. Partly glazed doors and side panels to front elevation opening onto the balcony. Window to south elevation. Tiled floor. Radiator. Partly glazed triple doors to:
Kitchen/Breakfast Room 4.87 x 3.46m Glazed door and window to rear and window to south elevations. Radiator. Tiled floor. Range of matching base and wall units. Space for free standing cooker with extractor over. Double ceramic sink with mixer tap. Space for free standing fridge/freezer. Worktops and tiled splash-backs. Ventilation. Telephone socket.
Cloakroom Tiled floor. WC. Ventilation.
Shower Room 2.53 x 1.91m (max) Window to rear elevation. Tiled floor. Half tiled walls. Hand basin. Bidet. Shower. Ventilation. Radiator.
Bedroom 1 3.46 x 3.45m Window to rear elevation. Radiator. Built-in mirror fronted wardrobes toone wall.
On the First Floor –
Landing Hatch to loft space.
Cloakroom WC. Ventilation.
Bedroom 2 4.16 x 2.48m Window to south elevation. Radiator. Vanity basin. Wood flooring. Eaves storage cupboard. Built-in wardrobe. Door to:
Bedroom 3 4.80 x 2.33m Window to south elevation. Radiator. Eaves storage cupboard.
Bedroom 4 4.08 x 3.62m 2 windows to front elevation. Radiator.
Bathroom 1.89 x 1.42m Skylight to rear elevation. Tiled floor. Partly tiled walls. Radiator. Hand basin. Bath with mixer tap/shower fitment.
Bedroom 5 4.45 x 3.97m Window to north elevation. Radiator. 2 eaves storage cupboards.
In the Basement –
Laundry Room 4.62 x 3.36m Double ceramic sink with mixer tap. Space and plumbing for washing machine. Space for tumble dryer. Window to east elevation. Boiler.
Cloakroom WC.
Games Room 6.28 x 3.51m Double ceramic sink unit. Fireplace with open hearth. Tiled floor. Window to south and window and glazed door to front elevation. Radiator.
Garage 7.12 x 3.78m Sliding wooden door. Concrete floor.
Wine Cellar 3.37 x 3.25m
Study 3.52 x 3.22m Window to front elevation. Radiator.
OUTSIDE :
Drive to side of the property and parking area. The garden to the rear of the property has a large terrace with shade from a large walnut tree. Flower and shrub beds. Outside tap. Small Detached Outbuilding 3.84 x 3.80m Constructed of stone and colombage. Door and window to front elevation. Fireplace. Power and light. Separate vehicular access. Variety of fruit trees including apple and cherry. The garden is laid to lawn with mature trees, shrubs and hedges. Terrace.
DPE F - 298 and F - 91
SERVICES :
Mains drainage, water, electricity and telephone are connected. Fibre optic internet connection. Oil fired central heating.
FINANCIAL DETAILS :
Taxes Foncières : 900€ per annum
Taxe d’habitation : € per annum (means tested)
Asking price :178,000€ including Agency fees of 12,000€. In addition the buyer will pay the Notaire’s fee of 13,400€
Please note : All room sizes are approximate. Effort has been made to ensure that the details and photographs of this property are accurate and in no way misleading. However this information does not form part of a contract and no warranties are given or implied.
Estimated annual energy costs of the dwelling not yet established.
Average energy prices indexed to 01/01/2021 (including subscriptions)
The costs are estimated according to the characteristics of your home and for a standard use on 5 uses (heating, domestic hot water, air conditioning, lighting, auxiliaries)
Information on the risks to which this property is exposed is available on the Géorisques website: www.georisques.gouv.fr (Date of establishment State of Risks and Pollution (ERP): 30/01/2023 )
SIF – 001800
Powered by EZ Realty

