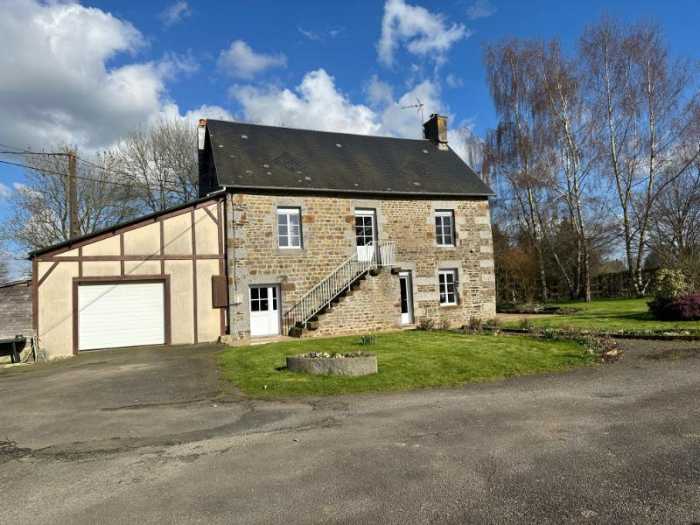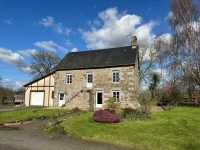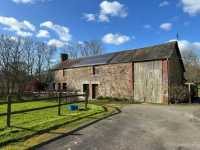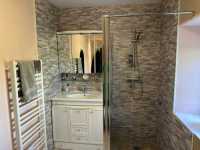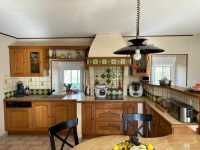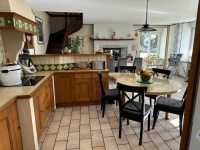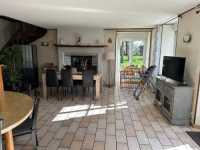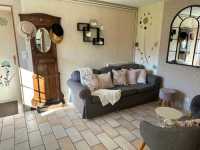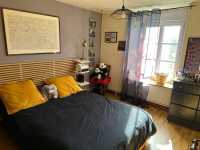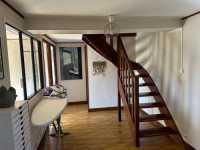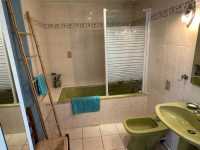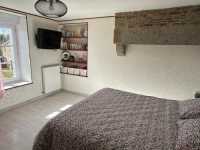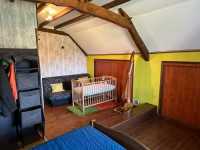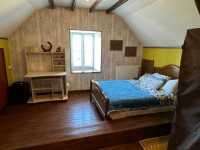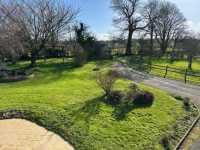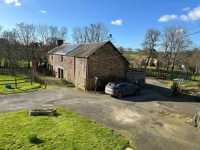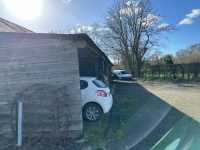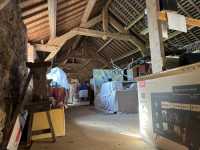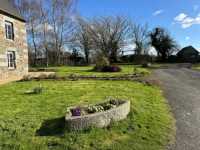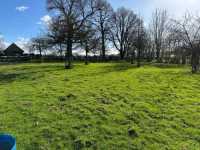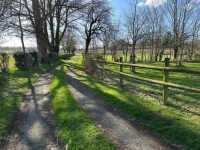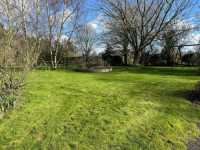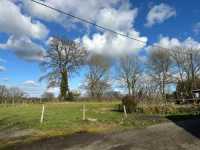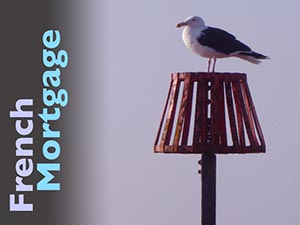298,500€ + Notaire's Fees
AHIN-SP-001810 Nr Flers 61100 Renovated stone 5 bedroom farmhouse with outbuildings, large (6000m2) garden and no neighbours
This house has no neighbours and is surrounded by fields but is only 5 minutes drive to the town of Flers with all amenities, including a mainline train station to Paris. There is a bus stop for the School bus in the lane. The property has been renovated by the present owners since 1996 and offers light and versatile accommodation over 3 floors. There is room to extend the accommodation into the attached garage, if required. There is a second detached house with attached outbuildings which is used as garaging and storage. Viewing is highly recommended.
The ferry port at Caen Ouistreham is 1 hour’s drive, 1 1/2 hours from Dinard, Cherbourg is 1 1/2 hour’s drive and Calais is 305 km away. It is located within easy reach of Mont St Michel, the D-day Beaches and Bayeux. For a comprehensive look at links back to the UK and beyond, please click on our link here
THE 137m2 ACCOMMODATION COMPRISES:
On the Ground Floor –
Open Plan Kitchen/Dining Room 7.03 x 5.79m Tiled floor. Glazed door and window to south, 2 windows to rear and glazed double doors to east elevations. Stairs to first floor. Range of matching base and wall units including display cupboards. Built-in oven and microwave. Upright radiator. Fireplace with inset woodburner. Breakfast bar. Built-in dishwasher. Sinks with mixer tap. 3 ring DeDietrich induction hob with extractor over. worktops and tiled splashback. Space for upright fridge/freezer.
Shower Room 2.96 x 1.79m Window to rear elevation. Tiled floor. Heated towel rail. Suspended WC. Vanity unit with mirror fronted cupboard over. Shower.
Lounge 5.79 x 3m Tiled floor. Partly glazed door and side panel to front elevation. Radiator . Door to attached garage.
On the First Floor –
Landing Window to rear elevation. 2 staircases to second floor (one no longer in use)
Bedroom 1 3.18 x 3.05m Window to front elevation. Built-in wardrobe.
Bedroom 2/Study 3.20 x 2.64m Partly glazed door to front elevation and external stairs. Built-in cupboard.
Bedroom 3 3.94 x 3.72m Window to front elevation. Radiator. Built-in shelves. Ornamental granite fireplace.
Bathroom 3.69 x 1.79m Bath with tiled surround, mixer tap/shower fitment, and screen. Bidet. Pedestal basin. WC. Radiator. Tiled floor. Window to rear elevation. Inset spotlights.
On the Second Floor –
Landing
Bedroom 4 4.11 x 3.63m 2 Velux windows to rear elevation. 4 built-in cupboards. Radiator. Sloping ceiling.
Bedroom 5 5.49 x 3.75m (max) Window to west elevation. Wood flooring. Built-in eaves storage cu boards. Radiator.
OUTSIDE :
Attached Garage 6.44 x 5.77m Built-in cupboards. Tiled floor. Sink with mixer tap. Range of base units. Space and plumbing for washing machine. 2 boilers. Hot water cylinder. Electrics. Electric up and over door. Door to lounge. Door to:
Kennel/Wood Store 3.18 x 1.92m Open fronted. Concrete floor.
Old Stone House with slate roof used for storage.
Garage 6.51 x 4.37m Double wooden doors and window to front elevation. Concrete floor. Steps up to loft space.
Cave 6.51 x 4.19m Pedestrian door to front elevation.
Store Room 3.58 x 3.51m Wooden doors to front elevation. Concrete floor. Access to:
Open Fronted Barn to the rear. 3.58 x 3.51m
Small Stable with access to orchard.
Chicken Coop and run.
Open Fronted Barn to the rear 20.00 x 4.55m (max) Concrete floor.
Separate small stone outbuilding.
A long drive leads to tarmac parking and turning area.
The garden is laid to lawn with mature shrubs and trees. Flower beds and borders. Orchard with a variety of trees including eating apples, pear and cherry. Grapevine on wall. Raspberry canes. Well. Patio. Old Granite cider press.
DPE D - 200 and C - 11
SERVICES :
Telephone, fibre optic broadband and electricity are connected. Wood burner with facility to pump hot air to bedrooms. Solar panels with electricity sold back to the grid provide an income of 1,800€ per year. Oil fired boiler providing heating for the hot water. A wood fired boiler provides the central heating (it can be switched back to the oil fired central heating system too). Drainage to an all water septic tank. Double glazed windows with manual roller shutters. Well water is used in the house. There is the option for mains water but the new owner will have to have a water meter installed.
FINANCIAL DETAILS :
Taxes Foncières : 1200€ per annum
Taxe d’habitation : Means tested
Asking price : 298,500€ including Agency fees of 18,500€. In addition the buyer will pay the Notaire’s fee of 21,200€
Please note : All room sizes are approximate. Every effort has been made to ensure that the details and photographs of this property are accurate and in no way misleading. However this information does not form part of a contract and no warranties are given or implied.
Estimated annual energy costs of the dwelling between 1050 € and 1460 € per year
Average energy prices indexed to 01/01/2021 (including subscriptions)
The costs are estimated according to the characteristics of your home and for a standard use on 5 uses (heating, domestic hot water, air conditioning, lighting, auxiliaries)
A full energy report has been carried out on this property – please ask us if you would like to see the report.
Information on the risks to which this property is exposed is available on the Géorisques website: www.georisques.gouv.fr (Date of establishment State of Risks and Pollution (ERP): 30/01/2023
Ref : SIF – 001810
Powered by EZ Realty

