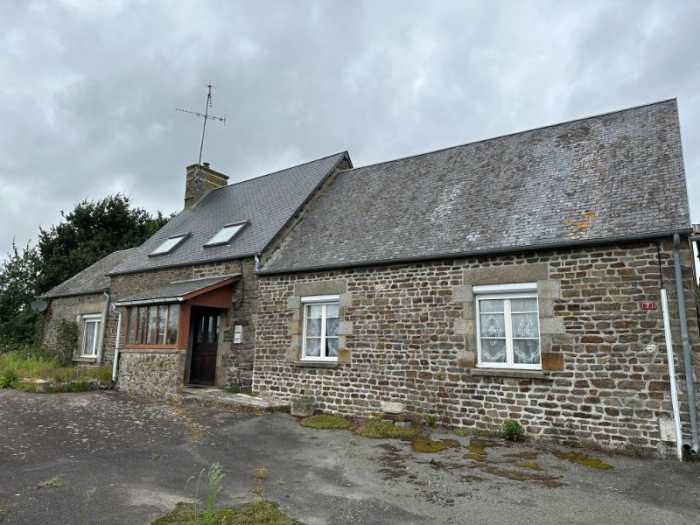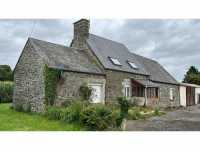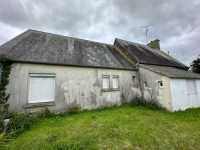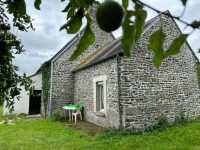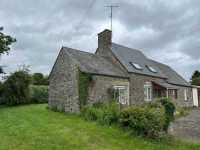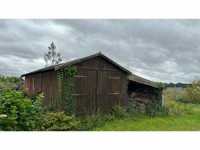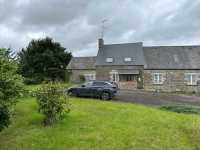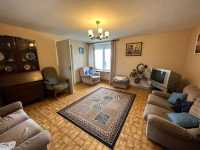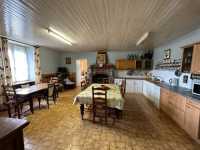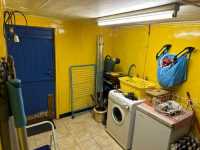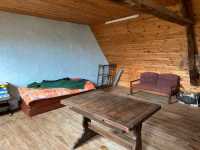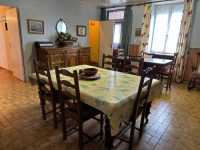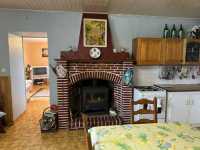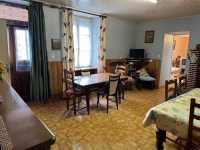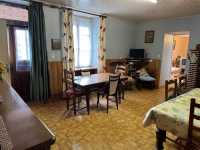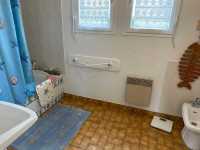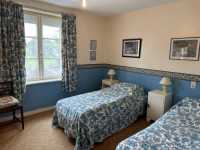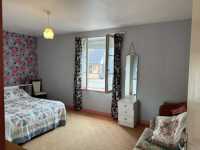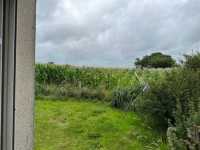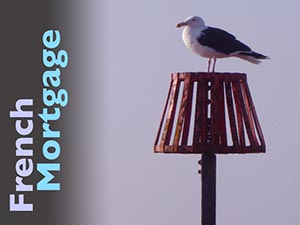108,000€ + Notaire’s Fees
Price WAS 129,000 € +Notaire's Fees • Price NOW 108,000 € +Notaire's Fees
AHIN-SP-001743 St James 50240 Substantial 3 bedroom stone bungalow with 1609m2 garden in the Bay of Mont Saint Michel
This spacious property is arranged with all the living accommodation on the ground floor. On the first floor there is one room used as a games room or fourth bedroom. There is room to extend the accommodation into the loft space. A new all water septic tank was installed in 2019, as was the woodburner. Viewing is highly recommended.
This property is situated in the south of the department of Manche in Normandy, 11 km from the UNESCO heritage site of the Baie of Mont Saint Michel. It is surrounded by Normandy countryside yet only a short distance from main road networks and local amenities. Perfect for visiting Mont Saint-Michel, historic towns and coastal areas. The nearest main arterial road to St James is the A84, which spans between Caen and Rennes. The ferry ports of Cherbourg, Caen and St Malo are the most convenient for travel to St James, Dieppe offers a good alternative, although Calais being larger, may provide cheaper fares. Driving from Calais to St James is 354km and takes about 4 hours. Caen to St James is 120km and takes a little over 1 hour. St Malo to St James is about 60km and will take just under 1 hour.
For a comprehensive look at links back to the UK and beyond, please click on our link here
THE 138m2 ACCOMMODATION COMPRISES
On the Ground Floor –
Porch 2.23 x 1.32m Closed on 3 sides. Partly glazed.
Kitchen/Dining Room 6.03 x 5.37m Tiled floor. Window and partly glazed door to front elevation. Convector heater. Door to stairs to first floor. Fireplace with woodburner. Range of base units with worktops over and tiled splashback. Space for free standing cooker. Double sink with mixer tap. Space for free standing fridge/freezer. Space and plumbing for slimline dishwasher. Large built-in cupboard with shelving.
Utility Room 3.35 x 2.18m Tiled floor. Door to rear garden and window to rear elevation. Space and plumbing for washing machine.
Cloakroom Tiled floor. WC. Window.
Shower Room 1.40 x 1.32m Window. Hand basin. Shower. Tiled floor. Partly tiled walls.
Lounge 4.52 x 4.38m Tiled floor. Window to front and rear elevations. Convector heater.
Inner Hall Tiled floor. Hatch to loft space. Convector heater.
Cloakroom Tiled floor. WC. Window to rear elevation. alf tiled walls. Extractor.
Bathroom 3.30 x 1.89m 2 windows to rear elevation. Convector heater. Bidet. Pedestal basin. Bath with tiled surround, screen and mixer tap/shower fitment. Built-in cupboard.
Bedroom 1 3.81 x 3.32m Window to front elevation. Convector heater.
Bedroom 2 5.14 x 3.37m Window to front elevation. Convector heater.
Bedroom 3 4.00 x 3.00m Window to rear elevation. Convector heater. Built-in cupboard.
On the First Floor –
Landing Wood flooring.
Games Room 5.42 x 4.96m 2 Velux windows to front elevation. Wood flooring. Hatch to loft. Exposed “A” frame. Pine cladding. Sloping ceiling. Telephone socket. Cupboard.
OUTSIDE :
Tarmac Drive. The garden is laid to lawn with mature fruit trees and shrubs. Detached timber single garage used for storage with attached lean-to wood store.
DPE E -329 and B - 10
SERVICES :
Mains water, telephone and electricity are connected. Drainage is to an all water septic tank installed in 2019. Heating is provided by a woodburner installed in 2019 and electric convector heaters. Single glazed, wood framed with pvc roller shutters.
FINANCIAL DETAILS :
Taxes Foncières : 566 € per annum
Taxe d’habitation : € per annum
Asking price : 108,000€ including Agency fees of 8,000€. In addition the buyer will pay the Notaire’s fee of 8,800€
Please note : All room sizes are approximate. Every effort has been made to ensure that the details and photographs of this property are accurate and in no way misleading. However this information does not form part of a contract and no warranties are given or implied.
Estimated annual energy costs of the dwelling between 2479 € and 3355 € per year
Average energy prices indexed to 01/01/2021 (including subscriptions)
Powered by EZ Realty

