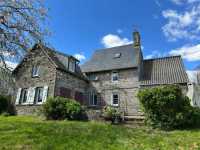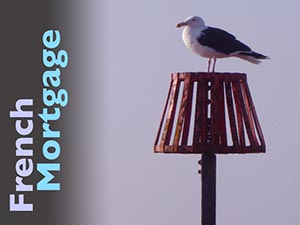129,000 € + Notaire's Fees
AHIN-SP-001835 Nr Tinchebray 61800 Pretty stone 4 bedroom property with lovely views close to amenities and 2374m2
This house has been owned by the present owners for about 35 years. It was renovated and extended in the 1990’s and offers surprisingly spacious accommodation over 3 floors. It benefits from double glazed windows, central heating and 2 wood burners. There is a stone patio to the rear of the property which enjoys views over the garden and surrounding farmland. There is the possibility of 5 bedrooms, over 3 storeys. Viewing is highly recommended.
The property is midway between Vire and Flers (both a 20 minute drive) which both offer all major facilities, including daily trains to Paris, close to a small pretty village. The small medieval town of Tinchebray is a couple of minutes’ drive with shops, bars, banks, schools, doctors’ surgeries. The ferry port at Caen Ouistreham is 1 hour’s drive, 1 1/2 hours from Dinard, Cherbourg is 1 1/2 hour’s drive and Calais is 3 1/2 hour’s drive. The airport can be reached in under 90 minutes. It is located within easy reach of Mont St Michel, the D-day Beaches and Bayeux.
For a comprehensive look at links back to the UK and beyond, please click on our link here
THE 131m2 ACCOMMODATION COMPRISES:
On the Ground Floor –
Entrance Hall Partly glazed door to rear and window to west elevations. Tiled floor. Radiator. Stairs to first floor with cupboard under.
Cloakroom Obscure glazed window to north elevation. Tiled floor. Hand basin. WC. Radiator.
Shower Room Obscure glazed window to west elevation. Large shower. Tiled floor. Pedestal basin. Heated electric towel rail.
Lounge 6.27 x 4.15m 2 windows to west, 2 windows to south and 2 pairs of glazed double doors opening onto terrace. Tiled floor. Fireplace with woodburner (flued). Exposed beams. Radiator. Central heating thermostat.
Dining Room 5.00 x 4.82m Tiled floor. Exposed stone wall. Radiator. Electric radiator. 2 windows to south elevation. Stairs to first floor. Granite fireplace with raised hearth and woodburner. Electric meter and fuse board.
Inner Hall Tiled floor. Exposed beam.
Bathroom 2.46 x 2.27m Bath with tiled surround, mixer tap/shower fitment and screen. Pedestal basin. Radiator. WC. Exposed beam. Hatch to loft. Heated electric towel rail. Inset spotlights. Obscure glazed window to north elevation.
Kitchen 3.26 x 2.57m Exposed beam. Inset spotlights. Fuse board. Glazed door to south elevation. Range of matching base and wall units including display unit and shelving. Worktops and tiled splashback. Stainless steel sink with mixer tap. Built-in oven and grill. Space for under-counter fridge. Space and plumbing for dishwasher and washing machine. 4-ring electric hob. Wall mounted boiler.
On the First Floor – (via stairs from dining room)
Landing Wood flooring. Door to:
Bedroom 1 5.03 x 3.97m Window to north and south elevations. Wood flooring. Ornamental fireplace. Radiator. Stairs to second floor.
Bedroom 2 4.95 x 2.44m Velux window to north and south elevations. Exposed “A” frame and stone wall. Radiator.
On the First Floor – (via stairs from entrance hall)
Landing Fuse board.
Bedroom 3 3.90 x 2.77m Window to north elevation. Hatch to loft. Radiator.
Bedroom 4/Study 2.64 x 2.30m Window to west elevation. Radiator. Sloping ceiling.
Bedroom 5 3.63 x 3.60m Window to east and west elevations. Sloping ceiling. Radiator.
OUTSIDE :
A gravel drive leads to gravel parking and a turning area.
The garden is laid to lawn with apple trees and shrubs. Paths to the rear garden and front door.
The rear garden is laid to lawn with mature trees and shrubs. Well. South-facing stone patio area. BBQ.
SERVICES :
Mains water, electricity and telephone are connected. Drainage to an all water septic tank which will need updating. Gas fired central heating. 2 x Woodburners . Double glazed windows ( UPVC on the ground floor).
FINANCIAL DETAILS :
Taxes Foncières : 554€ per annum
Taxe d’habitation : 391€ per annum
Asking price : 129,000€ including Agency fees of 9,000€. In addition the buyer will pay the Notaire’s fee of 10,200€
Please note : All room sizes are approximate. Every effort has been made to ensure that the details and photographs of this property are accurate and in no way misleading. However this information does not form part of a contract and no warranties are given or implied.
Estimated annual energy costs of the dwelling are between € and € per year.
Average energy prices indexed to 01/01/2021 (including subscriptions)
The costs are estimated according to the characteristics of your home and for a standard use on 5 uses (heating, domestic hot water, air conditioning, lighting, auxiliaries)
Information on the risks to which this property is exposed is available on the Géorisques website: www.georisques.gouv.fr (Date of establishment State of Risks and Pollution (ERP): 30/01/2023 )
SIF – 001835
Powered by EZ Realty




























