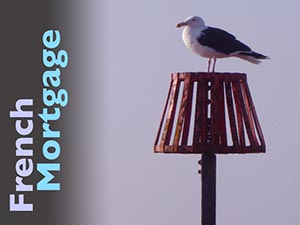250,000€ + Notaire's Fees
AHIN-SP-001844 Nr Tinchebray 61899 Country house with 4 bedrooms and over half an acre of landscaped gardens
The property has been renovated over the last 30 years by the present owners. The roof and some roof timbers were replaced about 12 years ago. There is a lovely farmhouse kitchen/dining area and plenty of storage space on the ground floor including a large walk in pantry/utility room and separate storeroom and workshop. The workshop could easily be renovated to create a separate dining room or ground floor bedroom if required. There is an attached 2 storey building which could be renovated to provide an annexe or gîte, subject to planning. The gardens are beautiful and the house stands in the middle of the plot. Viewing is highly recommended.
The house is accessible from any of the northern ports within 1-2 hours (St Malo, Cherbourg or Caen). It is a four hour journey from Calais if you prefer to come from that direction. The property is situated in a very peaceful rural setting, equidistant from Sourdeval, Vire and Tinchebray. Tinchebray is a short 5 minute drive away where there are restaurants, bakery’s, a lake and supermarket can be found. Several great beaches are easily reached within an hour including Granville. There are several nearby disused railway tracks that are great for walks or cycling.
For a comprehensive look at links back to the UK and beyond, please click on our link here
THE 165m2 ACCOMMODATION COMPRISES :
On the ground floor:-
Entrance Hall 6.66 x 1.62m Glazed door and side panel to front elevation. Tiled floor. Exposed beams. Radiator.
Lounge 6.24 x 4.13m Window to front, rear and east elevations with window seat. Laminate flooring. Exposed beams. Fireplace with woodburner and back boiler. Radiator.
Storage Area 3.98 x 2.24m 2 windows to rear elevation. Tiled floor. Hot water cylinder. Well water pump under floor. Door to rear elevation.
Cloakroom Tiled floor. Obscure glazed window to west elevation. WC. Hand basin. Radiator.
Kitchen/Dining Room 6.27 x 4.50m GWindow and glazed door and side panel to front and window to rear elevations. Tiled floor. Exposed beams. Radiator. Stairs to first floor. Range of matching base units with worktops and tiled splashback over. Ceramic butler sink with mixer tap. Space for free-standing fridge/freezer. Built-in oven and 4-ring gas hob with extractor over. Electrics. Door to workshop.
Utility Area/Pantry 4.78 x 2.53m Window to rear elevation. Exposed beams. Space and plumbing for washing machine. Built-in cupboards with worktops over.
Workshop 4.80 x 3.812m Window and partly glazed door to front elevation. Concrete floor. Power and light. Exposed beams.
On the First Floor –
Landing 2 windows to rear elevation. Door to stairs to second floor. Exposed beams. Radiator.
Master Bedroom 5.98 x 4.46m (max) 2 windows to front elevation. Exposed beams. Radiator. Door to walk-in wardrobe. Door to:
En-Suite Shower Room 2.77 x 1.59m Obscure glazed window to rear elevation. WC. Vaniity unit. Shower. Heated towel rail.
Bedroom 2 4.74 x 2.92m 2 windows to front elevation. Laminate flooring. Radiator.
Bedroom 3 4.74 x 2.90m 2 windows to front elevation. Radiator. Exposed beams. Laminate flooring.
Bedroom 4 3.69 x 3.55m Window to rear elevation. Exposed beams. Radiator.
Shower Room 3.55 x 2.36m Obscure glazed window to rear elevation. Radiator. WC. Shower. Vanity unit. Exposed beam. Laminate flooring.
Loft Space 16.90 x 4.74m Used at present for storage. Exposed “A” frame. Floor.
OUTSIDE :
Metal double gates lead to a tarmac drive and parking area. The garden is laid to lawn with mature flower beds, shrubs and trees. Seating area enclosed by stone walling. Raised stone beds and raised vegetable frames. A selection of fruit trees and bushes including apples, pears. fig, strawberries, black cherries, gooseberries and raspberries. Attached to the west gable is a room used for storage which could be two storeys. 6.95 x 3.92m Ideal for storage/studio/gite or annexe. Glazed door and window to front and window to rear elevations. Concrete floor.
Greenhouse.
SERVICES :
The property has mains electricity and telephone. Well water. Mains water is outside the gate and you could request a connection. Heating is provided by a Villager woodburner with back boiler. Drainage is to an all water septic tank that does not conform. Broadband internet connection. Fibre optic is believed to be available if required. Mainly oak, double glazed wood windows.
DPE E - 284 and B - 8
FINANCIAL DETAILS :
Taxes Foncières : 850€ per annum
Taxe d’habitation : € per annum
Asking price : 250,000€ including Agency fees of 15,000€. In addition the buyer will need to pay the Notaire’s fee of 18,100€
Please note : All room sizes are approximate. Every effort has been made to ensure that the details and photographs of this property are accurate and in no way misleading. However this information does not form part of a contract and no warranties are given or implied.
Estimated annual energy costs of the dwelling per year are approximately €1,580 to 2,180€
Average energy prices indexed to 01/01/2021 (including subscriptions)
The costs are estimated according to the characteristics of your home and for a standard use on 5 uses (heating, domestic hot water, air conditioning, lighting, auxiliaries)
Information on the risks to which this property is exposed is available on the Géorisques website: www.georisques.gouv.fr (Date of establishment State of Risks and Pollution (ERP): 30/01/2023 )
Property Ref : SIF – 001844
Powered by EZ Realty





























