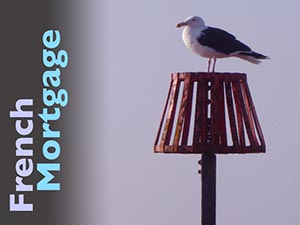76,000€ + Notaire’s Fees
AHIN-SP-001846 Nr Coulouvray-Boisbenâtre 50670 Converted barn with outbuildings and over half an acre of land
This house has been modernised by the present owners over the last 20 years. The steel sheet roofing was done in 2011 and there is a mixture of double and single glazed windows and doors. The woodburner with backboiler was installed to run the heating system in about 2012. It offers comfortable accommodation with a pretty garden and several outbuildings. There is room to extend the accommodation into the adjoining barn, subject to planning. Viewing is highly recommended.
The house is situated in Southern Normandy, half way between the lively medieval market town of Villedieu-les-Poêles, famous for its copper production and the the village of Saint-Pois. The nearest ferry is at Caen Ouistreham (1 hour) and the channel tunnel is at Calais which is about 4 hours away. The village has a bar/restaurant and small store for essentials and Saint Pois is slightly further away. The closest town, being some 10 minute drive away, is Brécey. Here you will find the local supermarket – Super U which also offers Petrol/Diesel facilities 24 hours a day. The town also has other shops, bars and restaurants including a pizzeria, bakeries & banks schools and doctors’ surgery. It is 50 km from mystical Mont St Michel and its bay and 40 km from Granville, with boats to the Channel islands. The house is also within easy reach of the D-day landing beaches. The forest of Saint Sever is within a 10 minute drive.
For a comprehensive look at links back to the UK and beyond, please click on our link here
THE 81m2 ACCOMMODATION COMPRISES :
On the Ground Floor –
Kitchen/Dining Room 5.34 x 4.40m Partly glazed door and window to front elevation. Concrete floor. Granite fireplace with raised hearth and woodburner with back boiler. Electrics. Range of matching base and wall units including display units. Sink with mixer tap. Worktop. Built-in oven and 4-ring gas hob. Buiilt-in fridge. Space for free-standing freezer.
Shower Room 2.34 x 1.96m Window to rear elevation. Tiled floor. WC. Pedestal basin. Corner shower. Heated towel rail.
Rear Lobby 2.26 x 1.09m Half-glazed door to rear elevation. Concrete floor. Wall cupboards. Tap (run off well water).
Lounge 4.32 x 3.52m Window to front elevation. 2 radiators. Laminate flooring. Stairs to first floor.
On the First Floor –
Landing/Mezzanine 4.11 3.62m Exposed “A” frame. Velux window to rear elevation. Sloping ceiling. Radiator. Macerater WC.
Bedroom 1 4.11 x 2.38m Velux window to rear elevation. Sloping ceiling. Radiator.
Bedroom 2 4.11 x 2.68m Window to front and Velux window to rear elevations. Cupboard housing hot water cylinder. Exposed stone wall. Radiator.
OUTSIDE :
Double metal gates lead to the drive and parking area.
Utility Room 4.41 x 2.21m Concrete floor. Power and light. Space and plumbing for washing machine. Pump for well water.
Attached Barn/Garage 7.23 x 5.01m Pedestrian door to front and double wooden doors to rear elevation. (Suitable head height for motor home).
Separate Detached Barn 4.91 4.85m Constructed of corrugated iron. (Used for wood store).
Attached Open-Fronted Lean-to Barn 4.57 x 3.95m (Used as an outside eating area).
Separate Semi-detached Garage 4.68 x 3.45m Constructed of timber and corrugated iron. Double metal doors to east elevation.
Attached Shed 3.45 x 2.03m
The garden is laid to lawn with mature trees, shrubs and flower beds. Vegetable garden.
Decking area to the front of the property with pergola.
Shared well on neighbours’ property.
DPE UNDERWAY
SERVICES :
Electricity, mains water and telephone are connected. Drainage is to a septic tank. The toilet runs on well water. Heating is provided via individual radiators and a woodburner with back boiler. Hot water is provided by an electric cylinder. Double and single glazed PVC windows.
FINANCIAL DETAILS :
Taxes Foncières : 353€ per annum
Taxe d’habitation : 290€ per annum ( this is means tested )
Asking price : 76,000€ including Agency fees of 6,000€. In addition the purchaser will have to pay the Notaire’s fee of 6,800€
Please note : All room sizes are approximate. Every effort has been made to ensure that the details and photographs of this property are accurate and in no way misleading. However this information does not form part of a contract and no warranties are given or implied.
Estimated annual energy costs of the dwelling between € and € per year
Average energy prices indexed to 01/01/2021 (including subscriptions)
The costs are estimated according to the characteristics of your home and for a standard use on 5 uses (heating, domestic hot water, air conditioning, lighting, auxiliaries).
Information on the environmental risks to which this property is exposed is available with us or on the Géorisques website: www.georisques.gouv.fr
Powered by EZ Realty





























