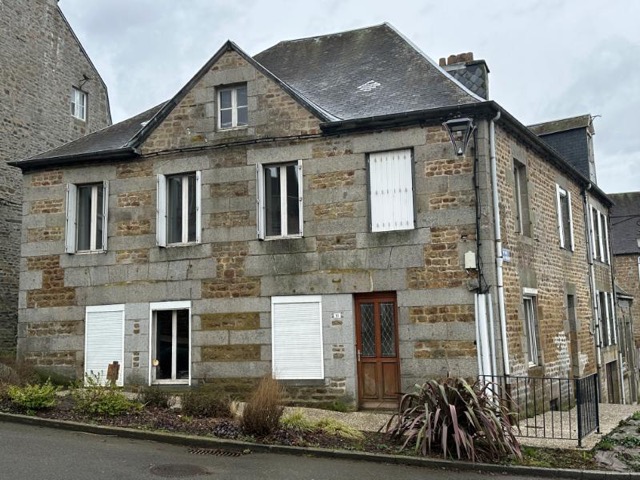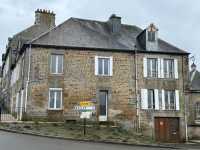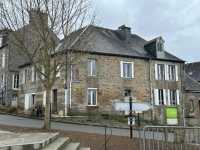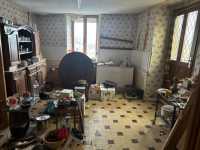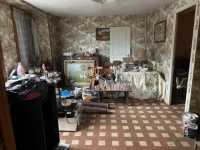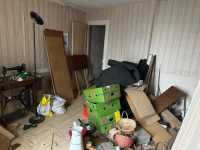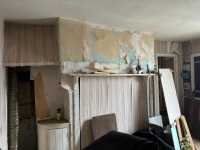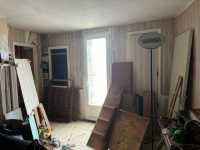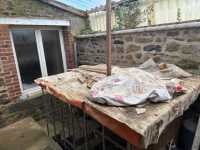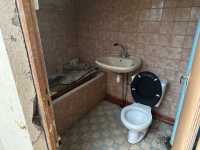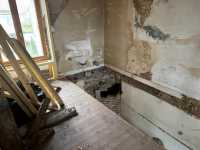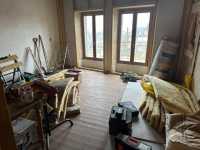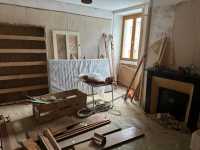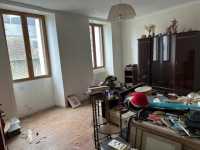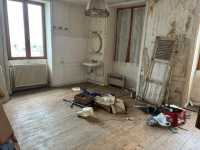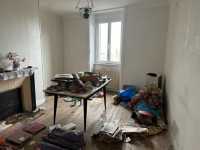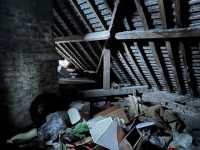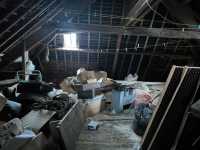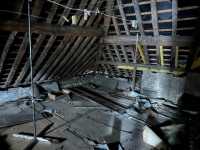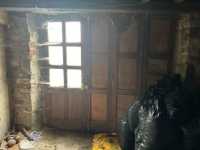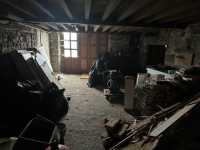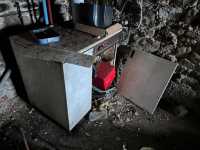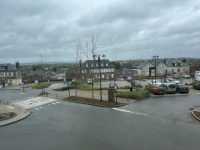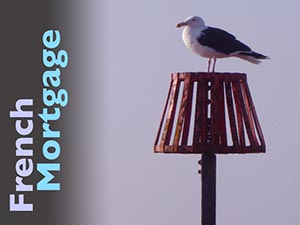44,500€ + Notaire's Fees
UNDER OFFER AHIN-SP-001798 • St Sever • Village house to renovate with additional attached property for potential gite • 40500
This house stands in a prominent position and could easily be renovated to create a main house and attached gîte or a large family house. There is a parking space for one car and a garage in the basement. It offers huge potential. Viewing is highly recommended.
The property is situated in a pretty market town and near the forest of Saint Sever. There is easy access on foot to shops, supermarket, doctors’ surgery, bars, banks, post office, hairdresser, etc. and even a public heated outdoor swimming pool so there is no problem getting home after a drink or two! The west coast beaches are just 40 minutes drive away. The historic towns of Caen, Fougeres and Bayeux and the landing beaches are all within easy reach , as is the UNESCO heritage site of Mont-Saint-Michel (36km). The forest of Saint-Sever is perfect for walking or cycling and starts about 10 minutes walk away from the house. There are an excellent variety of excellent French restaurants within easy reach.
The larger towns of Vire and Villedieu-les-Poêles are about 10 minutes drive away with SNCF railway to Paris in about 2 hours 50 minutes. The Bayeux Tapestry (Musée de la Tapisserie de Bayeux) (59 km), and the D-Day Landing Beaches (64 km). Caen (Ouistreham) is one of the most convenient ferry ports and takes about 1 hour 10 miunutes to drive. Saint Malo and Cherbourg-Octeville are less than 2 hours away. Although further, Le Havre and Dieppe provide additional options.
For a comprehensive look at links back to the UK and beyond.
THE ACCOMMODATION IN THE MAIN HOUSE COMPRISES:
On the Ground Floor –
Kitchen 4.22 x 4.10m Partly glazed door and window to south and window to east elevations. Tiled floor. Radiator. Double stainless steel sink unit. Double small pane glazed doors to:
Lounge 5.10 x 3.69m 2 windows to south elevation. Tiled floor. 2 radiators.
Dining Room 4.19 x 3.44m Window to north elevation. Tiled floor. Radiator.
Shower Room Ceramic sink. Shower. WC. Tiled floor.
Inner Hall Stairs to first floor. Door gives access to ladder to basement.
Sitting Room 3.96 x 3.58m Glazed door to north elevation. Built-in cupboard. Electrics. Fireplace. Door to attached cottage.
On the First Floor –
Landing Wood flooring. Door to stairs to loft.
Bedroom 1 3.98 x 3.12m Built-in cupboard. Window to north elevation. Radiator.
Bedroom 2 4.85 x 3.67m 2 windows to front elevation. Wood flooring. Radiator.
Bedroom 3 4.73 x 3.55m 2 windows to south and window to east elevations Wood flooring. Radiator. Hand basin. Telephone socket.
Bedroom 4 3.97 x 3.55m Wood flooring. Radiator. Window to east elevation. Ornamental fireplace.
In the Basement –
Full basement 2 boilers out of commission. Water meters (both in same manhole cupboard).
Store Room
Garage doors to front elevation under cottage...
THE ACCOMMODATION IN THE ADJOINING COTTAGE COMPRISES :
On the Ground Floor –
Living Room 8.41 x 4.50m Wood flooring. 2 windows to front elevation. Ornamental brick corner fireplace. Stairs to first floor with cupboard under. Partly glazed door to covered area with steps down to basement.
Bathroom. Bath. Hand basin. WC.
On the First Floor –
Partitioning started to create:
Landing area Wood flooring. Connecting door to main house. Window to rear elevation.
Bathroom Window to rear elevation.
Bedroom 4.44 x 4.42m 2 windows to front elevation. Wood flooring. Built-in cupboard.
SERVICES :
Mains drainage, water, and electricity are connected. Fibre optic internet is available to install. Double glazed windows with shutters. 2 water meters and 2 electricity meters.
FINANCIAL DETAILS :
Taxes Foncières : Approx. 1231€ per annum
Taxe d’habitation : Means tested
There is no diagnostic information relevant to this property. NON SOUMIS DIAGNOSTICS
Asking price : 44,500€ including Agency fees of 4,500€. In addition the buyer will need to pay the Notaire’s fee of 4,900€
Please note : All room sizes are approximate. Every effort has been made to ensure that the details and photographs of this property are accurate and in no way misleading. However this information does not form part of a contract and no warranties are given or implied.
Estimated annual energy costs of the dwelling have not been defined
Average energy prices indexed to 01/01/2021 (including subscriptions)
Information on the risks to which this property is exposed is available on the Géorisques website: www.georisques.gouv.fr (Date of establishment State of Risks and Pollution (ERP): 30/01/2023 )
Property Ref : AHIN-SP-001798
Powered by EZ Realty

