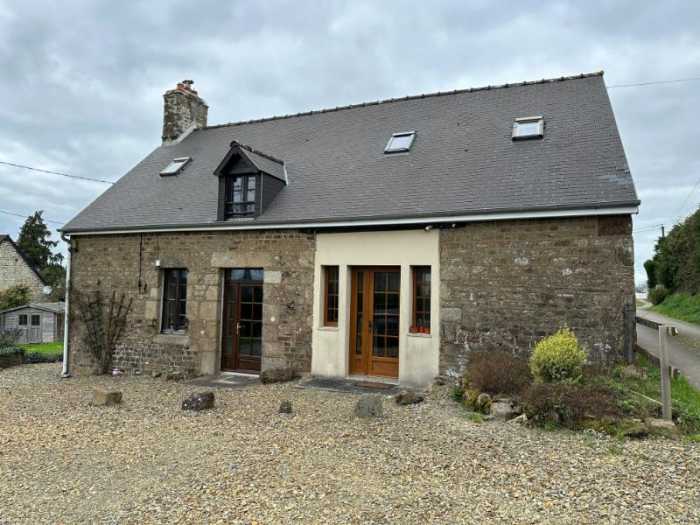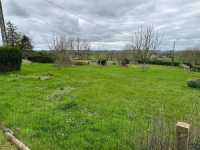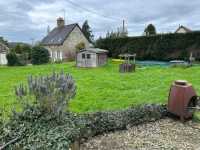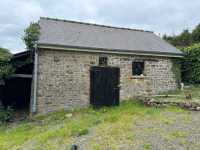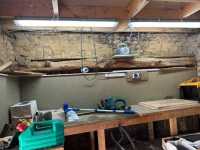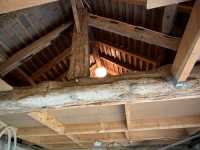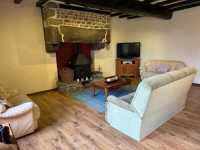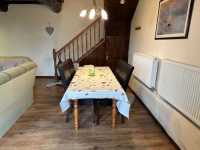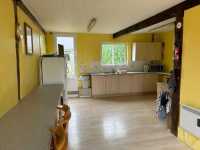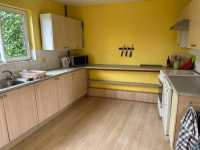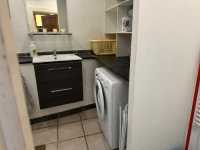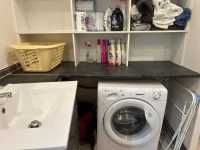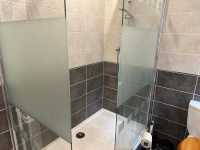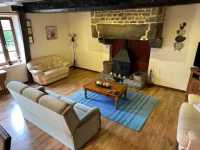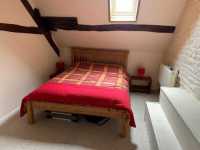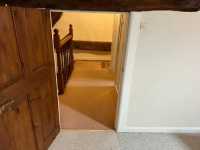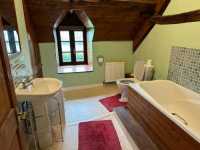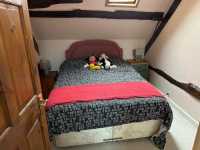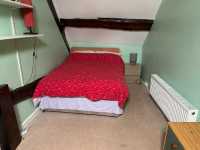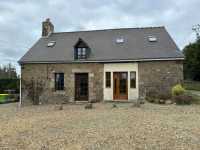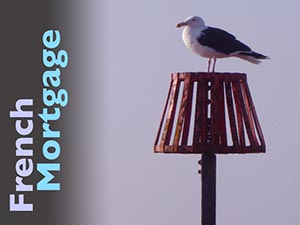118,500
AHIN-SP-001825 Nr St Hilaire du Harcouët Renovated 3 bedroom stone built house with detached workshop and 1522m2 garden
This house was renovated between 2000 and 2002 and offers light accommodation especially on the ground floor, a good size garden and a workshop. It is in a hamlet with neighbours. Viewing is highly recommended.
The property is situated near the picturesque town of St Hilaire du Harcouët with one of the biggest markets in the area on a Wednesday morning which takes over most of the town centre. The town has all amenities including some great restaurants, bars, and cafes. It also has a park with two adjoining lakes and a childrens’ playground. There is an indoor pool with a spa and a water slide. Crazy golf is available with clubs and balls for hire from a nearby bar. The town of Mortain 20 minutes away offers a great outdoor pool, stunning scenery and beautiful waterfalls. It is 3 minutes away from the Normandy/Brittany border and is set in the countryside. It is within easy access of the main ferry ports, Cherbourg, Ouistreham (Caen), and St Malo (at most 1.5 hours drive) and Le Havre (about 2.5 hours). The nearest mainline train station is at Vire (30 minutes away) with regular trains to Paris taking about 2 hours and 35 minutes.
For a comprehensive look at links back to the UK and beyond, please click on our link here
THE 104m2 ACCOMMODATION COMPRISES:
On the Ground Floor –
“L” shaped Kitchen/Dining Room 4.59 x 3.14m Laminate flooring. 2 windows and glazed door and side panel to front and partly glazed door and window to rear elevations. Range of matching base and wall units. Breakfast bar. Worktops and tiled splashback. Space for free-standing cooker with extractor fan over. Space and plumbing for dishwasher. Shelving. Exposed beams. Electric convertor heater.
Shower Room 2.82 x 2.25m Obscure glazed window to east elevation. Tiled floor. Extractor. Vanity unit. WC. Large shower. Space and plumbing for washing machine. Heated towel rail. Shelving.
Lounge 6.22 x 5.93m Glazed door and side panel and window to front elevation. Granite fireplace with woodburner. Laminate flooring. 2 radiators. Stairs to first floor with cupboard under. Exposed beams. Electric meter.
On the First Floor –
Landing Exposed beams. Velux window to front elevation. Sloping ceiling.
Bedroom 1 4.34 x .96m (low height door) Exposed beams. Velux window to front elevation. Radiator. Sloping ceiling.
Bathroom 2.58 x 2.18m Window to front elevation. Pedestal basin. WC. Radiator. Exposed beams. Sloping ceiling. Bath with mixer tap/shower fitment and tile surround. Heated electric towel rail. Cupboard housing hot water cylinder.
Bedroom 2 2.42 x 2.39m Velux window to rear elevation. Radiator. Exposed beams. Sloping ceiling.
Bedroom 3 4.08 x 2.23m Velux window to front elevation. Radiator. Sloping ceiling.
OUTSIDE :
Gravel parking and turning area. The garden is laid to lawn with mature hedges. Outside tap.
Detached Workshop 4.96 x 3.38m Constructed of stone under a Fibro ardoise roof. Concrete floor. Power and light. Mezzanine storage area.
Attached Lean-to constructed of timber under a corrugated iron roof. Timber Garden Chalet.
DPE E -316 and B - 9
SERVICES :
Mains water, electricity and telephone connected, with fibre optic broadband available. Drainage to an all water septic tank. Individual electric convector radiators. Woodburner with backburner to heat radiators. Electric hot water cylinder. Double glazed windows.
FINANCIAL DETAILS :
Taxes Foncières : Approx. 784€ per annum
Taxe d’habitation : Means tested
Asking price : 118,500€ including Agency fees of 8,500€. Notaire’s fee – 9,500€
Please note : All room sizes are approximate. Suzanne in France has made every effort to ensure that the details and photographs of this property are accurate and in no way misleading. However this information does not form part of a contract and no warranties are given or implied.
Estimated annual energy costs of the dwelling between 1 172€ and 1 586€ per year
Average energy prices indexed to 01/01/2021 (including subscriptions)
The costs are estimated according to the characteristics of your home and for a standard use on 5 uses (heating, domestic hot water, air conditioning, lighting, auxiliaries)
A full energy report has been carried out on this property – please ask us if you would like to see the report.
Information on the risks to which this property is exposed is available on the Géorisques website: www.georisques.gouv.fr (Date of establishment State of Risks and Pollution (ERP): 30/01/2023
SIF – 001825
Powered by EZ Realty

