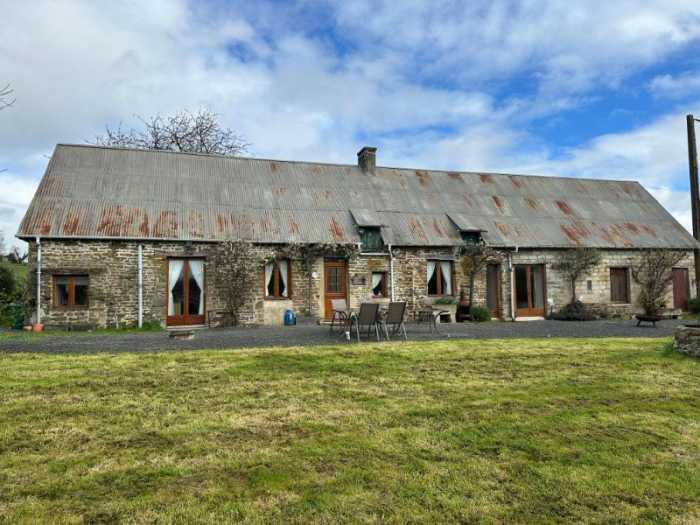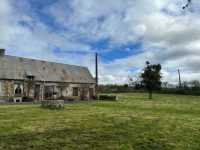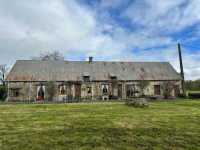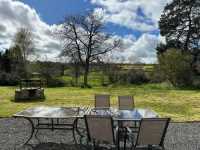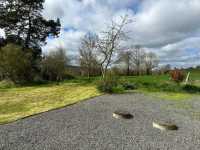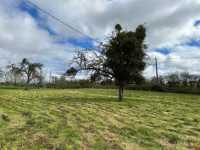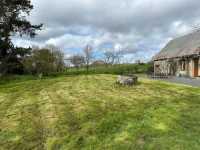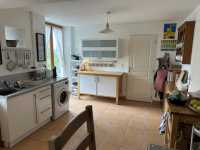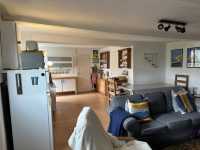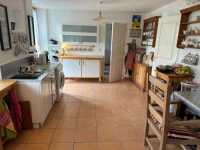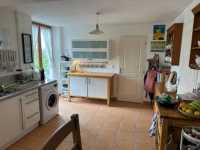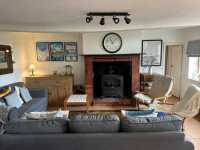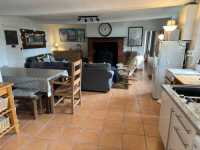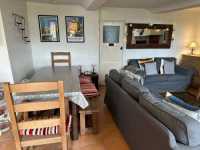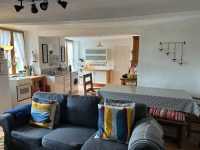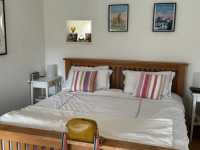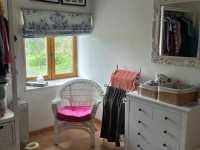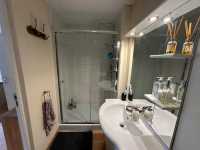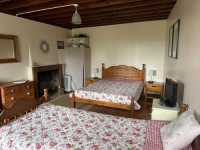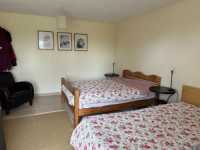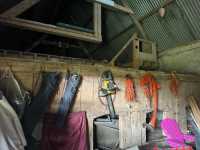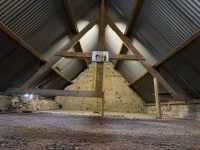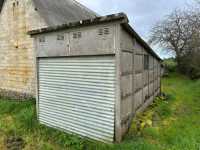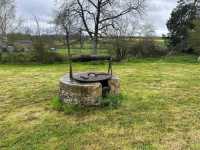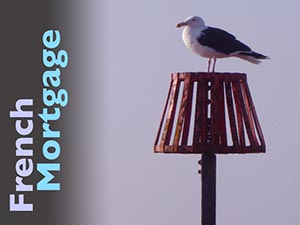86,500€ + Notaire’s Fees
AHIN-SP-001831 Nr Vassy 14410 Renovated 3 bedroom longère with single storey living and just under an acre of garden
This house has been renovated over the last 20 years by the present owners. The living accommodation is all on the ground floor and the third bedroom has independent access from the garden. There is room to further extend the property into the attached barn, subject to planning. Viewing is highly recommended.
The property is situated 15 minutes drive from the town of Vire. The village centre is 7 kms north-west of Vassy, 9 1/2 kms south-east of Le Bény-Bocage and 14 kms north-east of Vire. Vire has all amenities including mainline train station to Granville and Paris, Supermarkets, Schools, Bowling, 18 hole Golf Course, Lake, Swimming Pool, Skate Park, Gym, Riding School, Hospitals, Shops, etc. Market day is Friday. The beach at Granville is approximately 50 minutes away. The ferry ports of Caen (1 hour), Cherbourg, St Malo and Le Havre are within easy driving distances and Calais for the Tunnel is about 4 hours away.
For a comprehensive look at links back to the UK and beyond, please click on our link here
THE 101m2 ACCOMODATION COMPRISES :
On the Ground Floor –
Lounge/Dining Room/Kitchen 8.12 x 5.10m Partly glazed door, Partly glazed double doors and 2 windows to front elevation. Brick fireplace with raised hearth and woodburner. Door to store room, and 2 bedrooms. Stainless steel sinks with mixer tap. Space and plumbing for washing machine. Space for free-standing fridge/freezer and cooker. Tiled floor.
Bedroom 1 4.95 x 2.85m Tiled floor. Window to front elevation.
Shower Room 2.82 x 1.35m Tiled floor. Large shower. WC. Vanity unit with mixer tap, mirror and light over. Hot water cylinder.
Bedroom 2 4.95 x 3.61m Tiled floor. Glazed door and window to front elevation. Stone fireplace with brick hearth. Exposed beams.
Store Room 3.88 x 1.60m Tiled floor. Window. Fitted shelves.
Bedroom 3 4.92 x 3.72m (via independent access) Tiled floor. Glazed door and side panel to front elevation.
OUTSIDE :
The property is approached through a five-bar wooden gate leading to ample parking and turning space.
Attached Barn on two levels and divided into two sections. 9.45 x 5.18m overall. 2 separate pedestrian doors. Earth floor. Stairs to storage area above 9.45 x 4.50m approximately. Adjoining Barn.
The garden extends to just under an acre and is laid to lawn with mature trees, shrubs and hedges. Far-reaching views over surrounding farmland.
Large patio area. Well (not in use).
SERVICES :
Mains water and electricity are connected. Drainage to an all water septic tank. Woodburner. Electric hot water cylinder. Double glazed, wood framed windows. Well (not in use).
FINANCIAL DETAILS :
Taxes Foncières : 601 € per annum
Taxe d’habitation : € per annum (means tested)
Asking price : 86,500€ including Agency fees of 6,500€. In addition the purchaser will have to pay the Notaire’s fee of 7,500€
Please note : All room sizes are approximate. Suzanne in France has made every effort to ensure that the details and photographs of this property are accurate and in no way misleading. However this information does not form part of a contract and no warranties are given or implied.
Estimated annual energy costs of the dwelling between € and € per year
Average energy prices indexed to 01/01/2021 (including subscriptions)
The costs are estimated according to the characteristics of your home and for a standard use on 5 uses (heating, domestic hot water, air conditioning, lighting, auxiliaries).
Information on the environmental risks to which this property is exposed is available with us or on the Géorisques website: www.georisques.gouv.fr
Powered by EZ Realty

