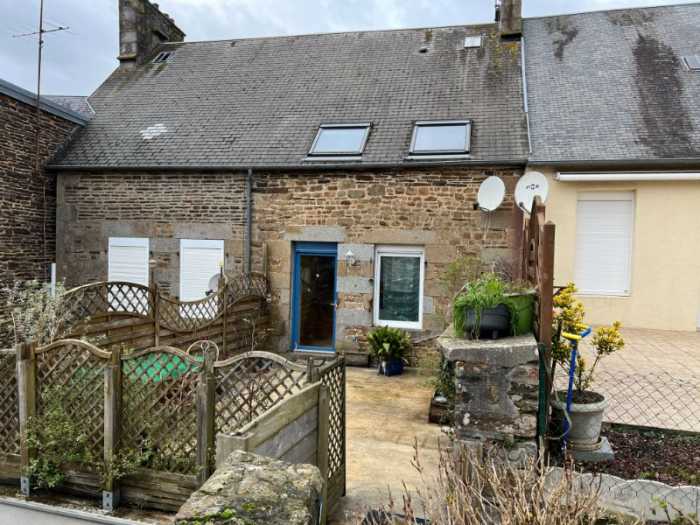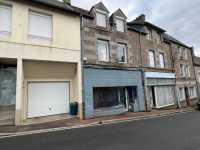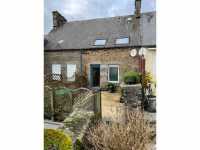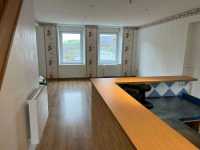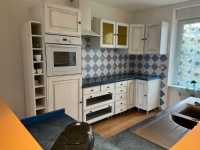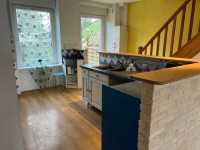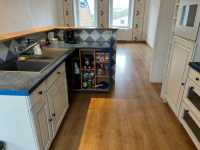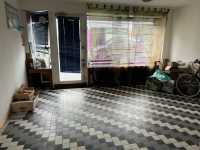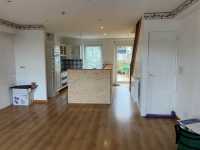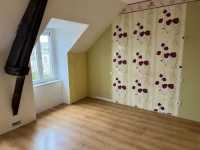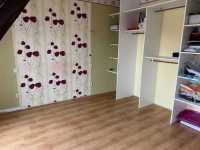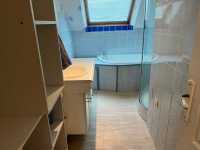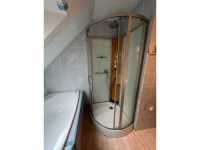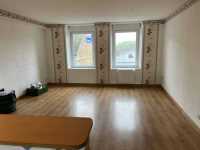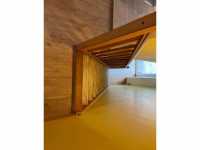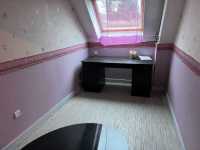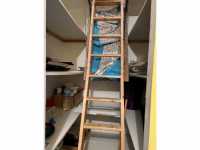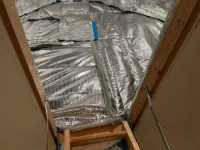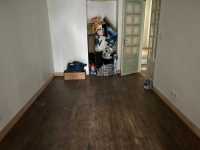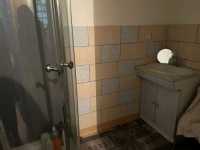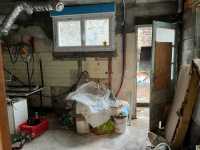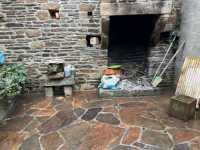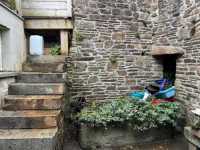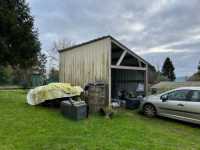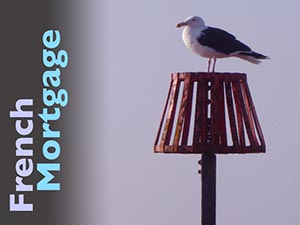118,500 € + Notaire's Fees
AHIN-SP-001661 • St Pois area • 50670 • 3 Bed Townhouse offering the possibility of a ground floor shop, office or annexe - so home & income with 344m2 outside space.
This property was formerly a shop with living accommodation over. It offers potential to incorporate the ground floor into living accommodation or create a self-contained annexe or use it for home and income by letting the ground floor or running it as a shop or studio and it measures a total of 51.3m2. There is separate access to the living accommodation to the rear of the property. Viewing is highly recommended.
This property is ideally situated within walking distance of the village centre with amenities including shops, restaurant and bar, supermarket and school, but in a quiet position. It is about 1 1/4 hours drive from the ferry port at Caen and 15 minutes from Vire. The nearest beach is at Granville which is about 50 minutes drive to the west and Mont St Michel, Bayeux and the landing beaches are within easy driving distance. The forest of Saint-Sever is about a 10 minute drive, together with the Lac de la Dathée and an 18 hole golf course.
THE ACCOMMODATION COMPRISES :
On the Ground Floor
Lounge/Dining Room/Kitchen 8.83 x 4.53m Cupboard housing electrics. Stairs to first floor. 2 radiators. Window and glazed door to south east and 2 windows to north west elevations. Range of matching base and wall units including display unit. Built-in oven (needs replacing). 4 ring induction hob with extractor hood over. Sinks with mixer tap. Worktops with tiled splash-backs. Space and plumbing for washing machine. Space for free standing fridge/freezer. Laminate flooring. Door to stairs to shop. Extractor fan. Adjustable spotlights.
On the First Floor
Landing Laminate flooring. Radiator. Fitted shelves. Dressing area. Hatch to insulated loft with drop down ladder.
Bathroom 3.76 x 2.17m Velux window to south east elevation. Bath with jet, mixer tap/shower fitment. Shower with jets. Vanity unit with mirror and light over. Shelving. Hanging space. Partly tiled walls. Sloping ceiling.
Bedroom 1/Study 3.47 x 2.02m (min) Velux window to south east elevation.
Bedroom 2 3.59 x 3.50m 2 windows to front elevation. Radiator. Laminate flooring. Shelving and hanging space. Sloping ceiling.
Cloakroom Partly tiled walls. WC. Laminate flooring. Extractor.
SHOP - GROUND FLOOR
Shop 4.61 x 4.50m Glazed door and shop front window to front elevation. Tiled floor.
Inner Hall Stairs to house. Built-in cupboard.
Cloakroom WC.
Therapy Room/Study/Bedroom 3 4.23 x 2.58m Wood flooring.
Shower Room 2.28 x 1.42m Corner shower with jets. Vanity unit. Extractor.
Inner Lobby Built-in cupboard.
Store Room 4.49 x 3.77m Window and door to rear elevation and access to courtyard garden. 2 glass brick windows.
OUTSIDE :
Enclosed courtyard garden with fireplace/BBQ. Display niches. Granite stairs to terrace. Old well (not in use).
Area of lawn with open fronted car port constructed of timber and corrugated iron.
SERVICES :
Mains drainage, water, telephone and electricity are connected. Electric heating. Broadband internet connection.
FINANCIAL DETAILS :
Taxes Foncières : € per annum
Taxe d'habitation : Means tested
Price : 118,500€ including Agency fees of 8,500€. In addition the buyer will pay the Notaire's fee of 10,200€
Please note : All room sizes are approximate. Every effort has been made to ensure that the details and photographs of this property are accurate and in no way misleading. However this information does not form part of a contract and no warranties are given or implied.
Estimated annual energy costs of the dwelling between 1,480 € and 2060 € per year.
Average energy prices indexed to 01/01/2021 (including subscriptions)
The costs are estimated according to the characteristics of your home and for a standard use on 5 uses (heating, domestic hot water, air conditioning, lighting, auxiliaries)
Information on the risks to which this property is exposed is available on the Géorisques website: www.georisques.gouv.fr (Date of establishment State of Risks and Pollution (ERP): 30/01/2023 )
Ref : AHIN-SP-001661
Powered by EZ Realty

